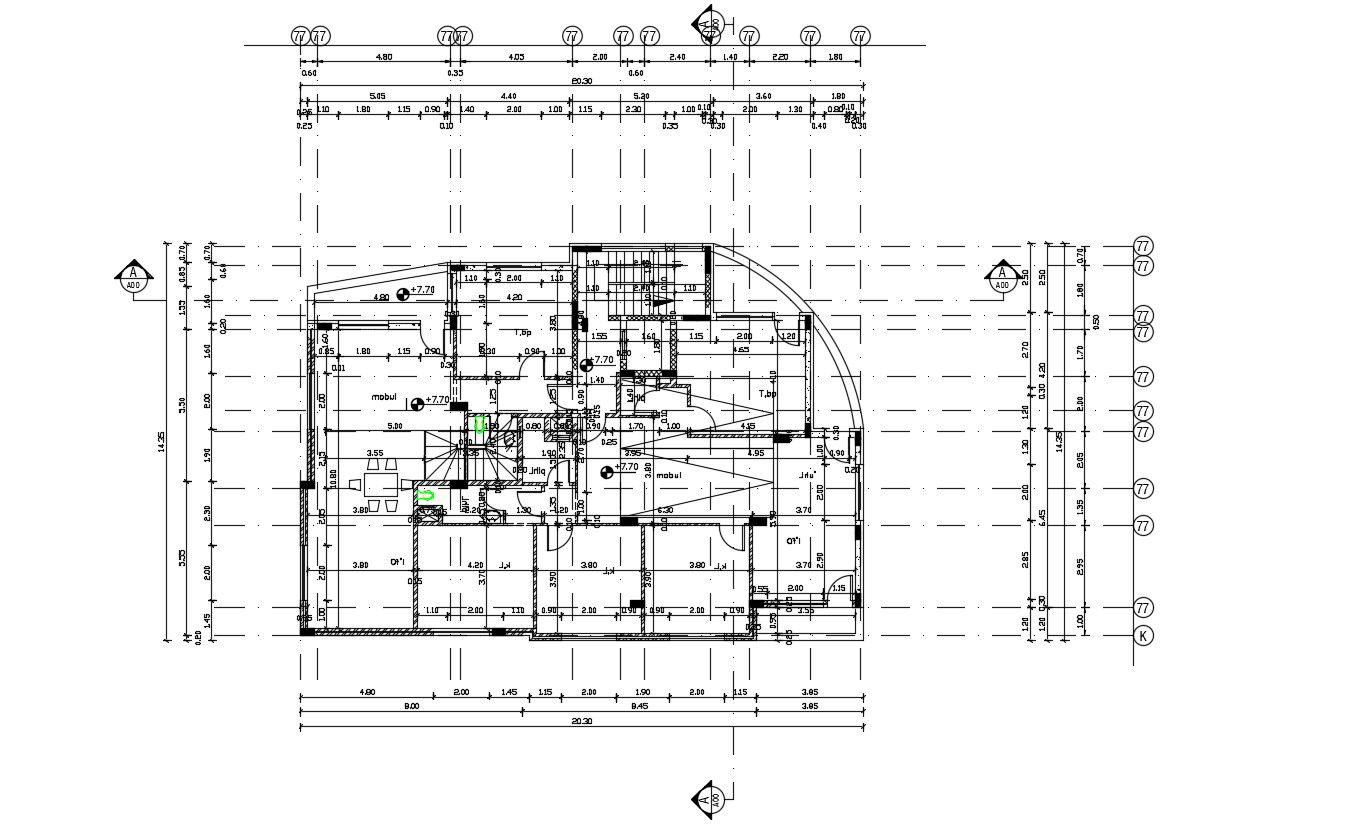Design Of Apartment Building With Working Drawing DWG File
Description
this is the floor plan of an apartment building with a centerline plan. working dimension details, column demarcation details, section line in the plan and doors window details.it's a CAD drawing.
Uploaded by:
Rashmi
Solanki

