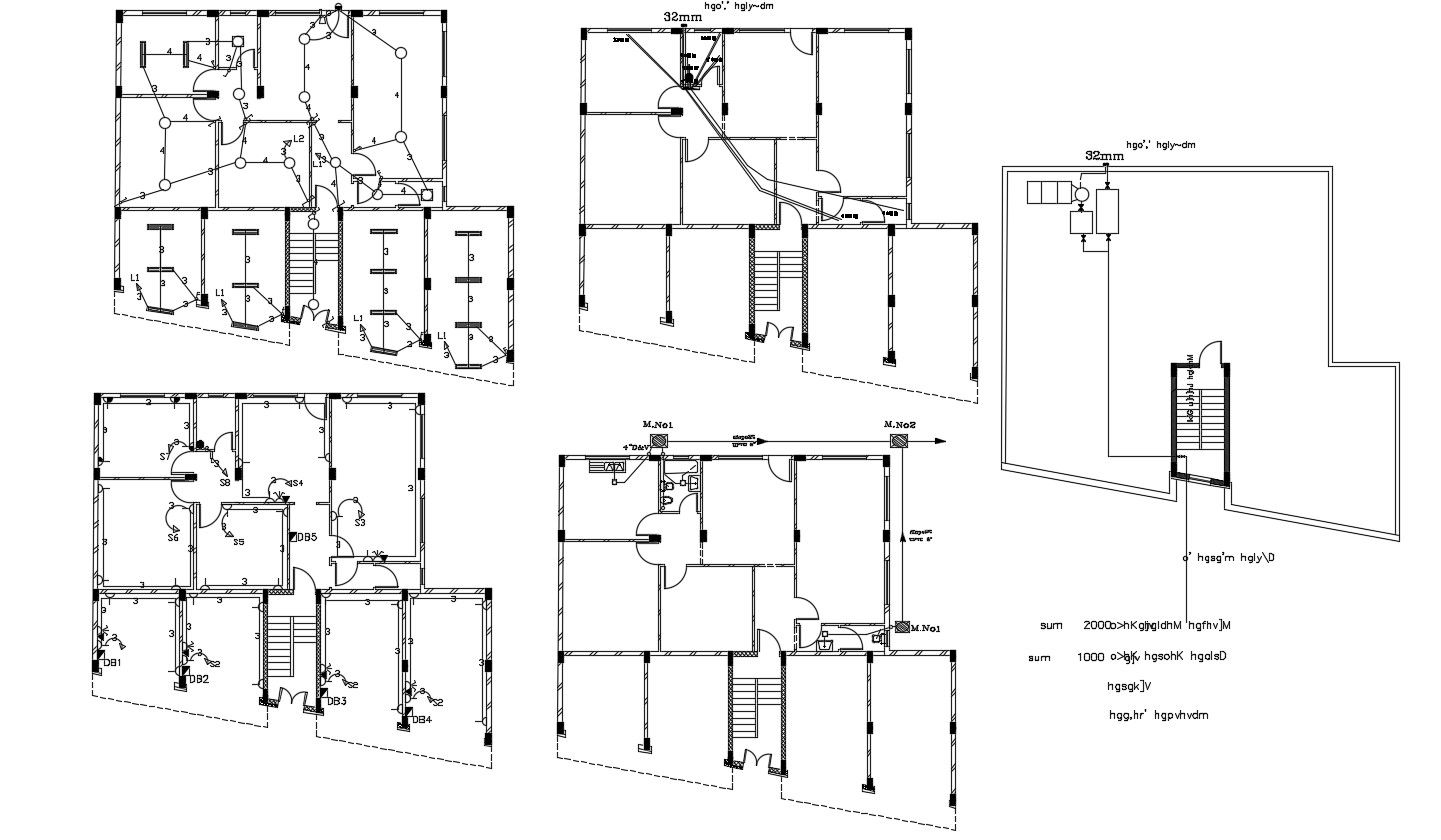Download Electrical And Plumbing Design In Building
Description
this is the many floor plans of electrical and plumbing details with column demarcation design, sanitary layout plan, and some texting details related to building.
Uploaded by:
Rashmi
Solanki
