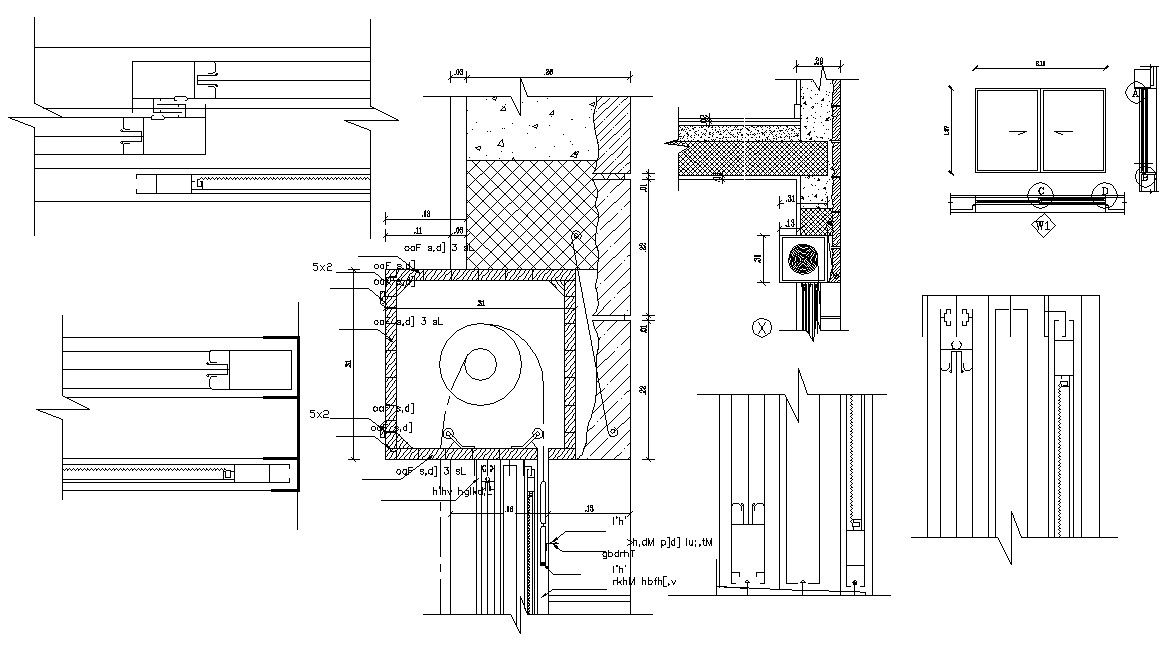Download Shop Shutter And Window Elevation DWG Drawing
Description
this is the detail section DWG drawing of shop shutter and sliding window section plan also some texting details of related to shutter, download the DWG cad file.
File Type:
DWG
File Size:
733 KB
Category::
Dwg Cad Blocks
Sub Category::
Windows And Doors Dwg Blocks
type:
Gold
Uploaded by:
Rashmi
Solanki

