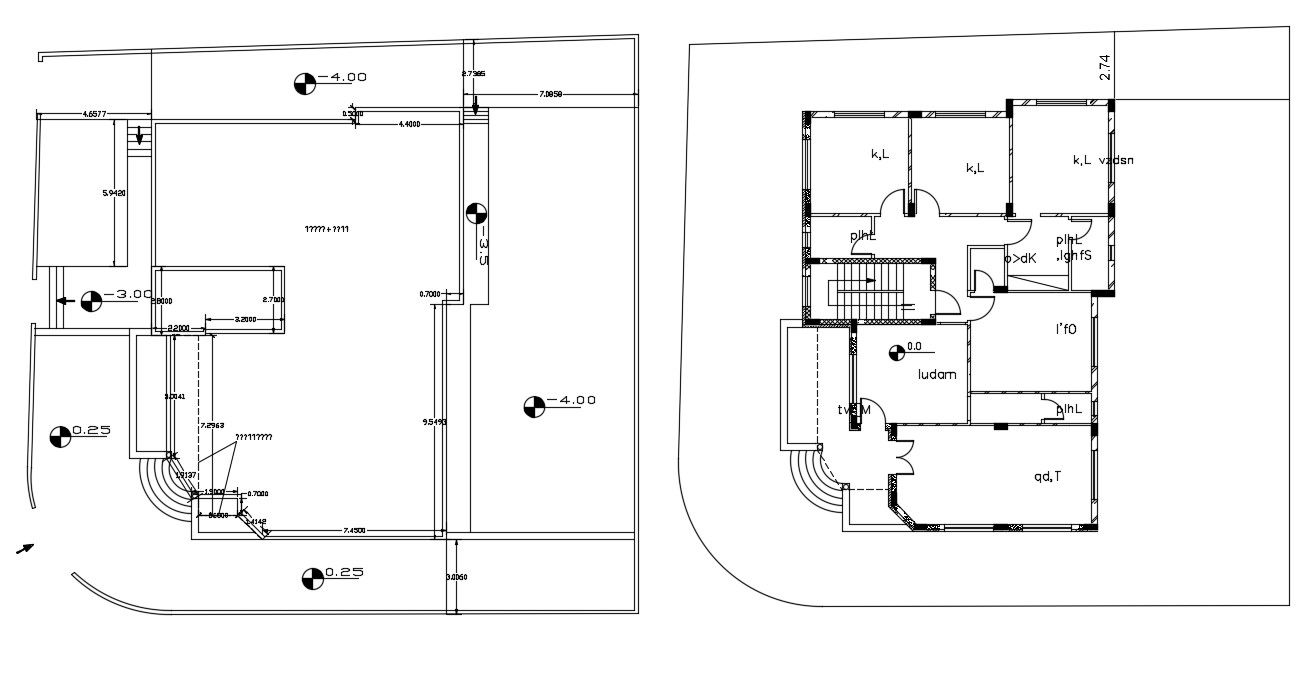Free Download One Storey House Plan DWG File
Description
2d CAD drawing of architecture residence house ground floor plan and terrace plan AutoCAD drawing include build-up area and compound wall design. download DWG file of architecture house plan DWG file.
Uploaded by:
