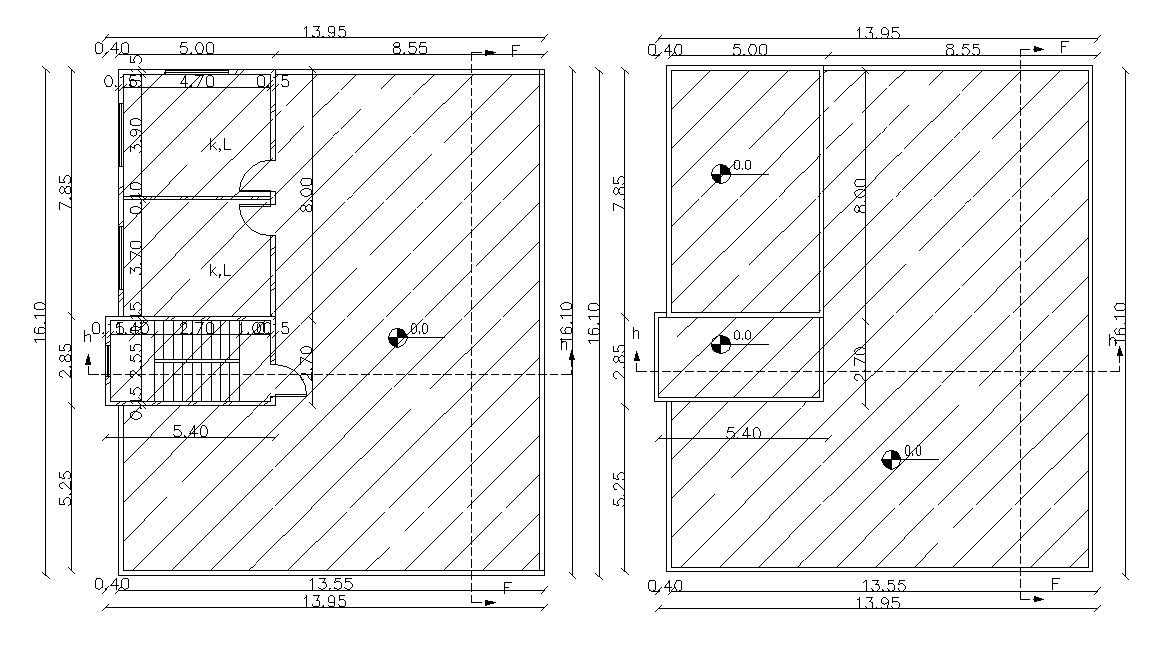Terrace Floor Plan Of Building CAD DWG File Free Download
Description
this is the simple planning of building terrace with stair cabin, working drawing dimension,door-window details and other details related to drawing, download the DWG format.
Uploaded by:
Rashmi
Solanki
