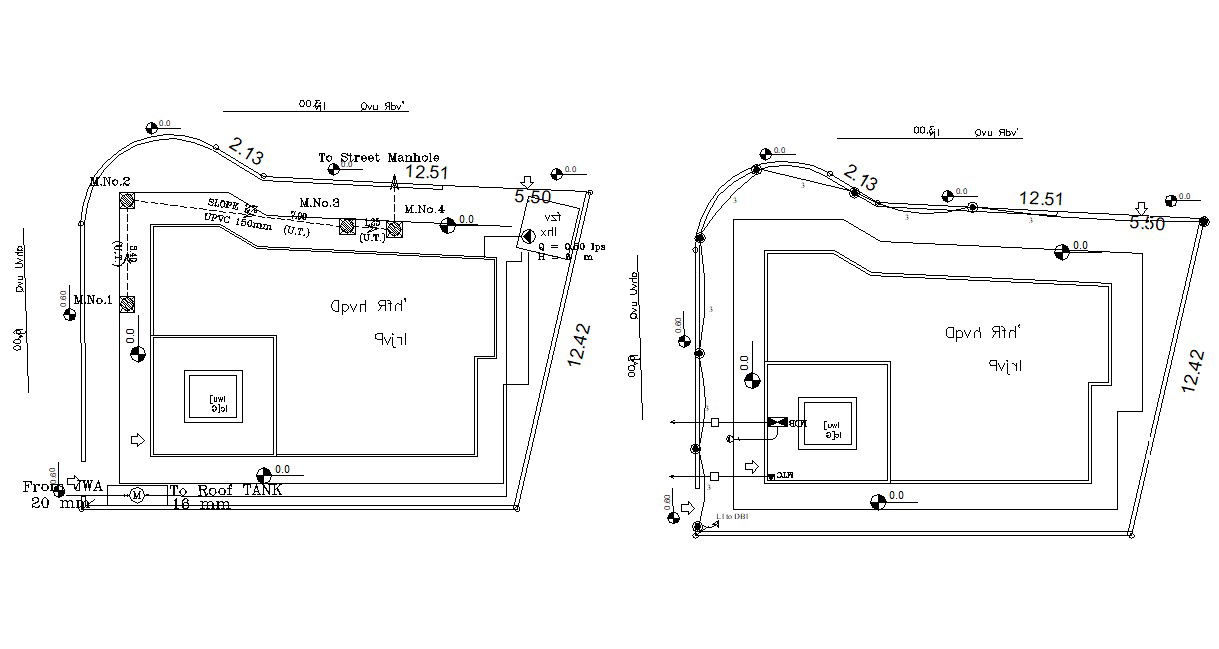Two Plots Demarcation Drawing DWG CAD File Free
Description
this is the 2 plans of land demarcation with building, manhole marking details, peripheral dimension and some texting for to drawing, download the DWG file and use in a related project.
Uploaded by:
Rashmi
Solanki

