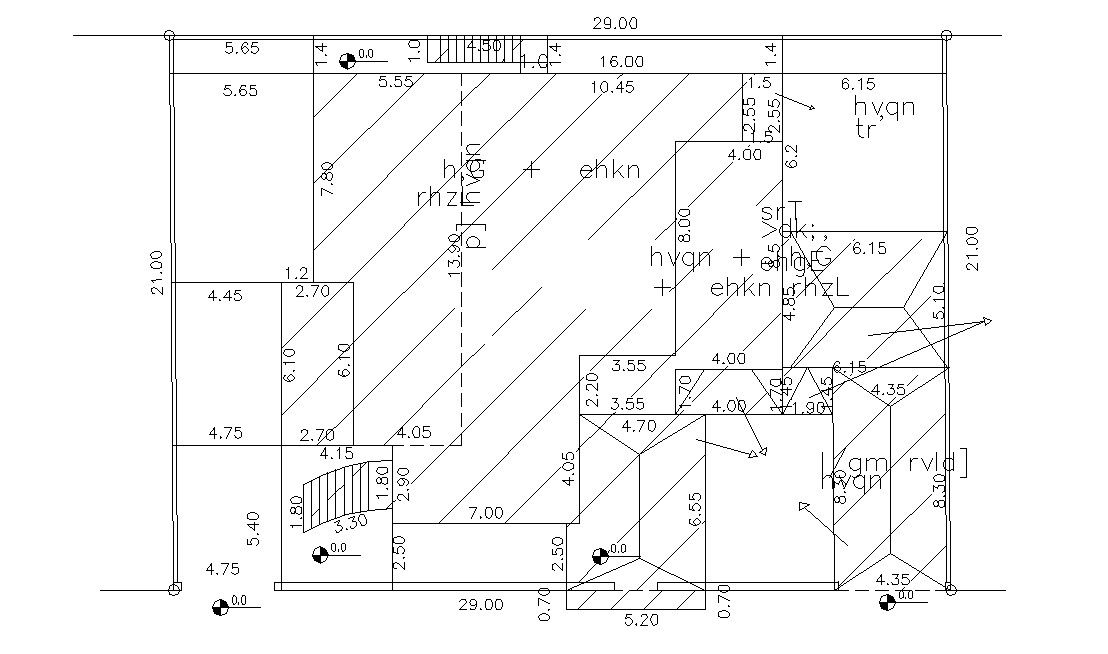Residential Plot With Building Demarcation AutoCAD Drawing
Description
this is the drawing of survey related. its a site and house outer line marking details. also added peripheral dimension details.steps in margin, hatching in the main building, site corner points details
Uploaded by:
Rashmi
Solanki
