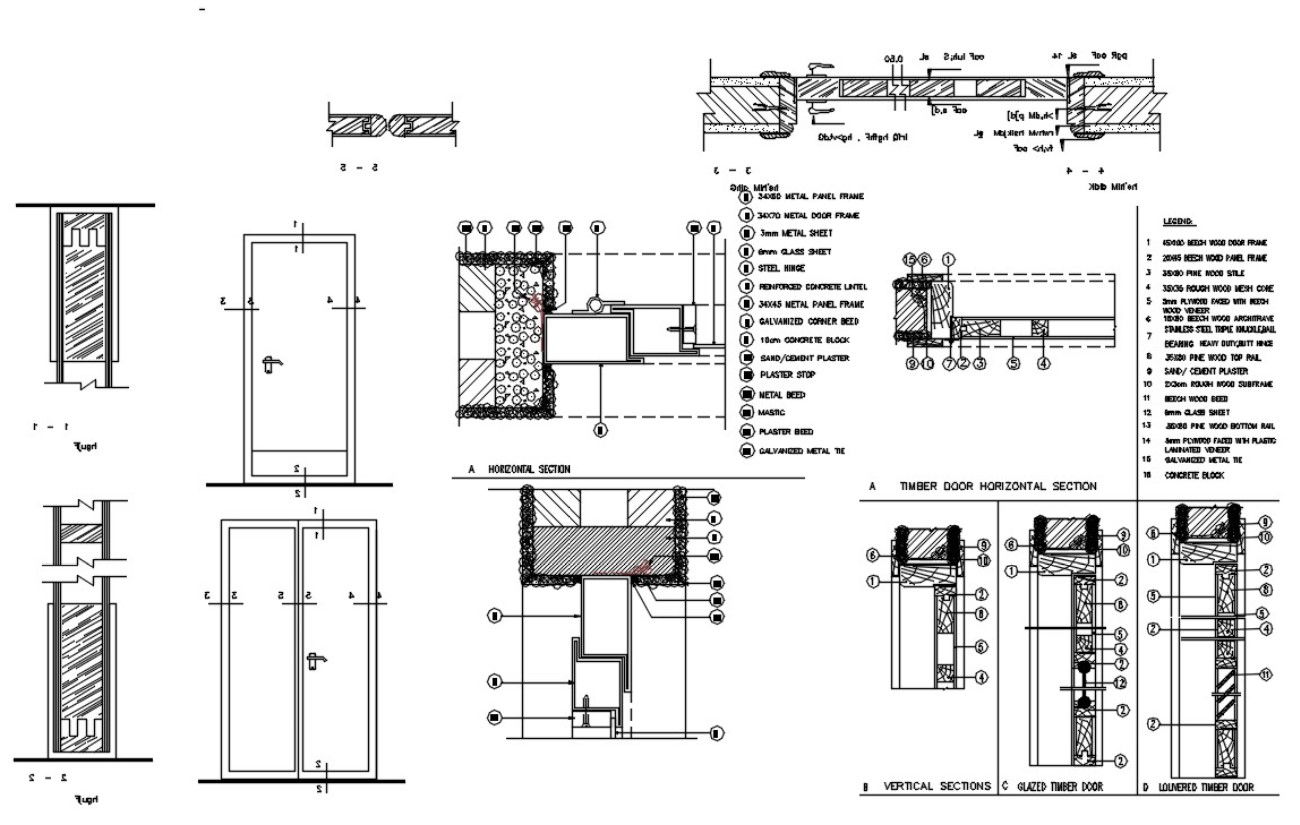Timber Door Horizontal Section Drawing DWG File
Description
2D CAD drawing of door installation detail includes vertical section, glazed and louvered timber door drawing. also, use 34x60 metal panel frame, and 45x100 beech wood door frame with sand/cement plaster and concrete. download DWG file of horizontal door design DWG file
Uploaded by:

