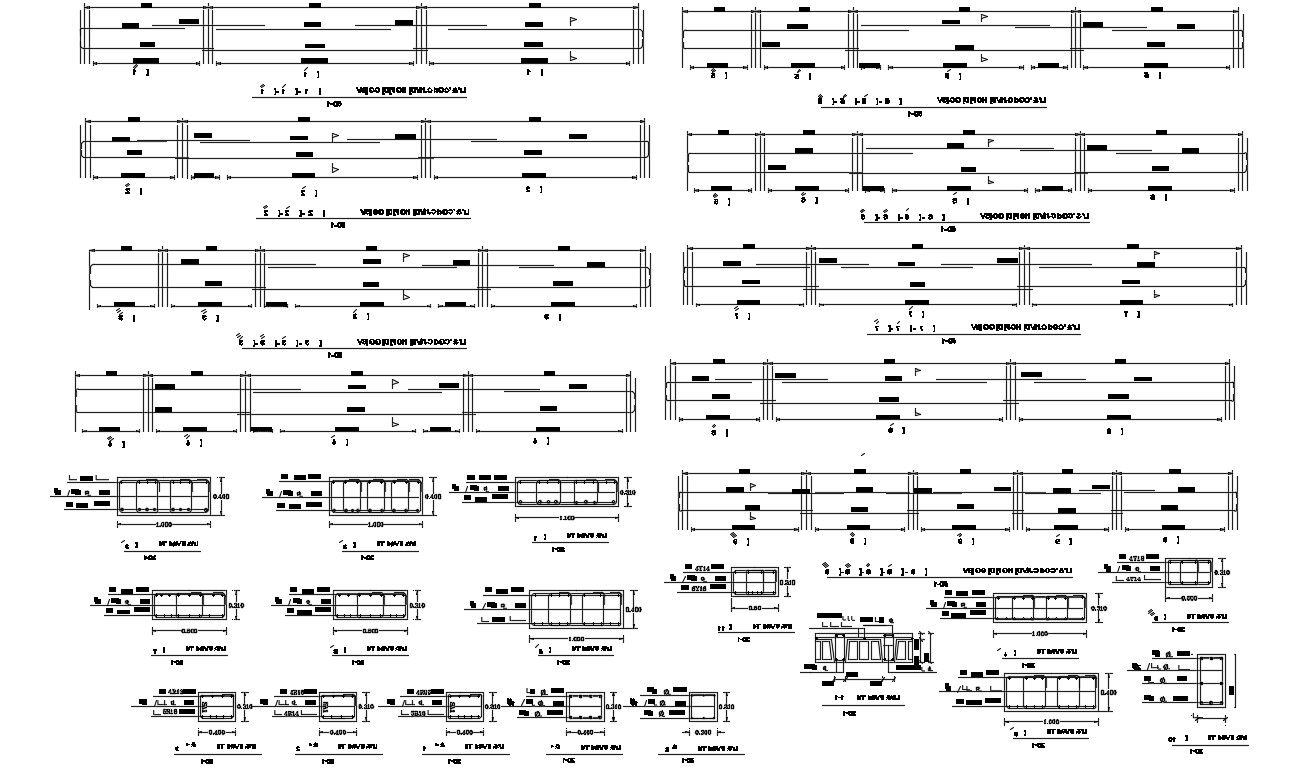Free Download RCC Column Beam Structure Design DWG File
Description
Download free DWG file of RCC column beam structure drawing includes reinforced elements that are designed to resist the loads that cause bending moment and slab details.
Uploaded by:

