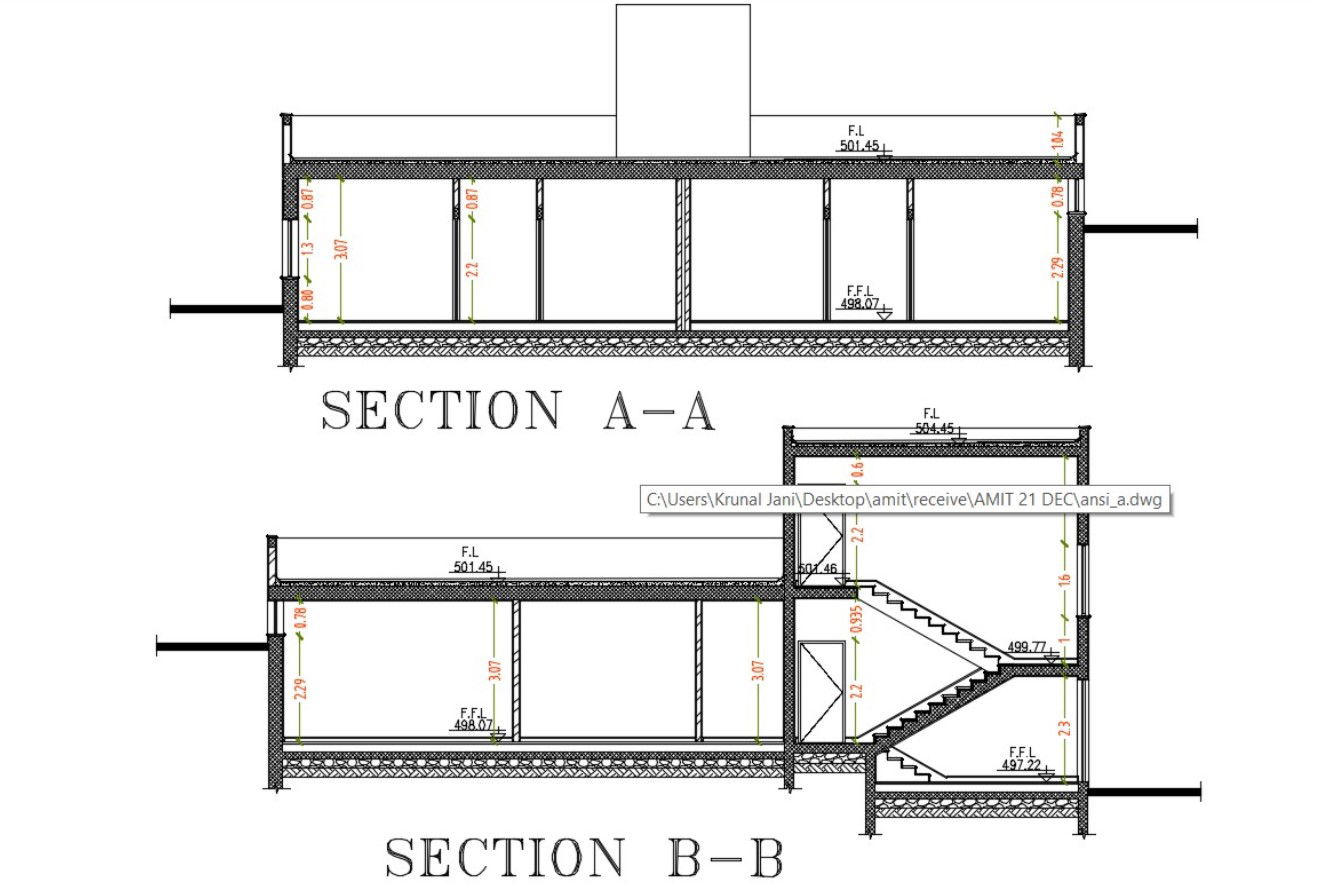House Building Cross Section Drawing DWG File
Description
Download Free DWG file of construction house cross-section drawing shows RCC floor, slab, staircase, and wall section design with dimension detail. this is the one storey simple house cross-cut section drawing.
Uploaded by:

