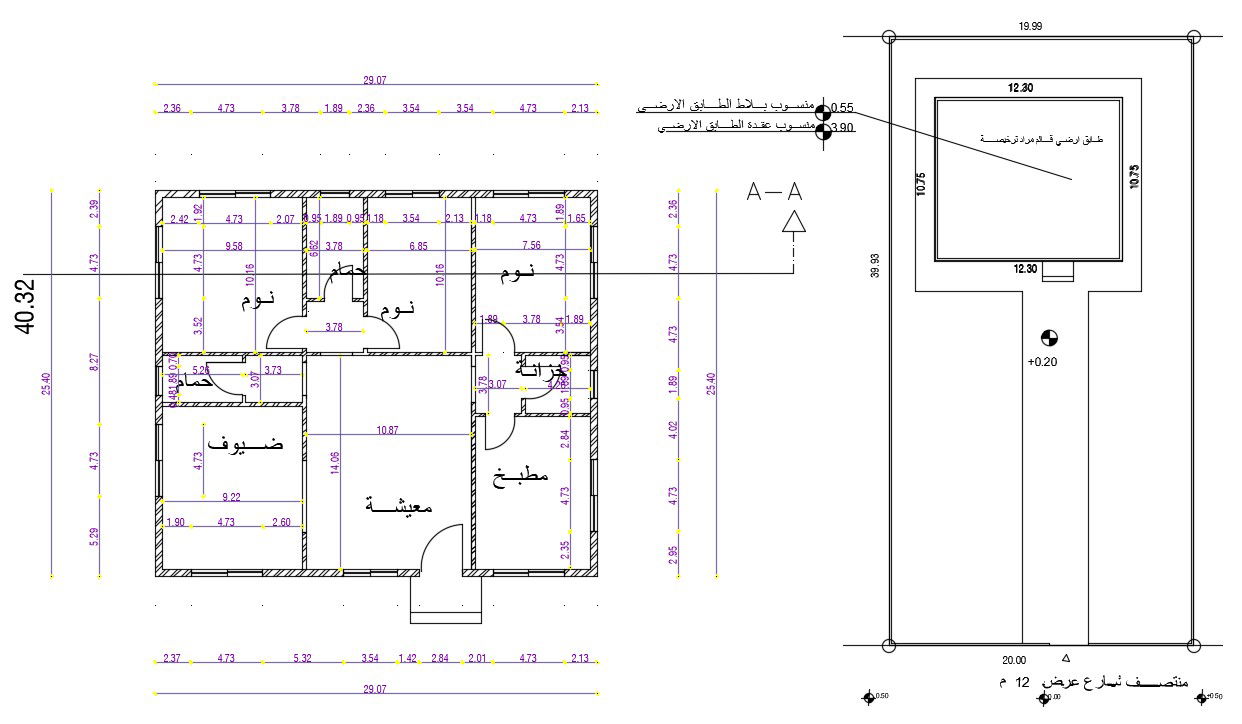Residence House Floor Plan With Dimension DWG File
Description
2d AutoCAD drawing of residence ground floor plan with dimension detail. it also shows the final site town plan for construction the building design. download a simple house plan DWG file.
Uploaded by:
