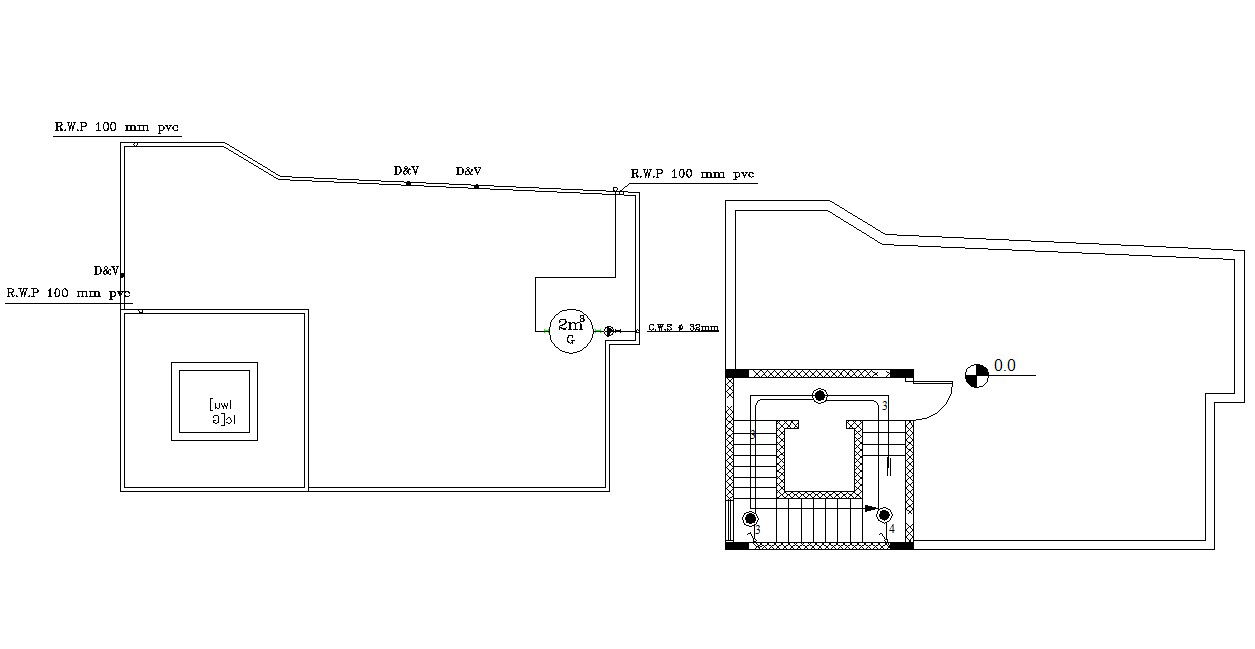CAD DWG File Stair And Lift Cabin Terrace Layout Plan Free Download
Description
this is the terrace floor drawing with rainwater pipes details, stair and lift cabin design AutoCAD DWG file of terrace plan, and use in any related project.
File Type:
DWG
File Size:
663 KB
Category::
Dwg Cad Blocks
Sub Category::
Autocad Plumbing Fixture Blocks
type:
Free
Uploaded by:
Rashmi
Solanki
