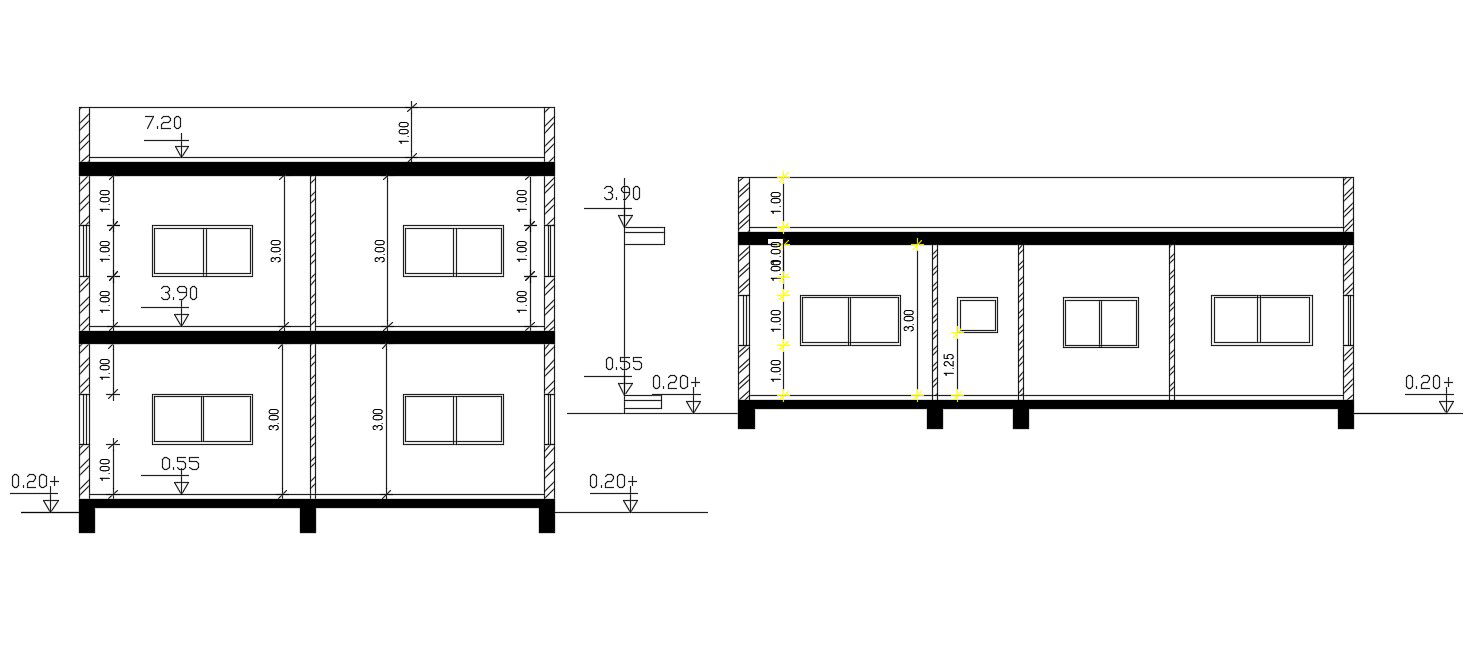Download Free Home Section Drawing DWG File
Description
This is the simple 2 different house building section AutoCAD drawing show wall section, slab detail, and column footing with dimension detail. download DWGF file of home building section drawing.
Uploaded by:

