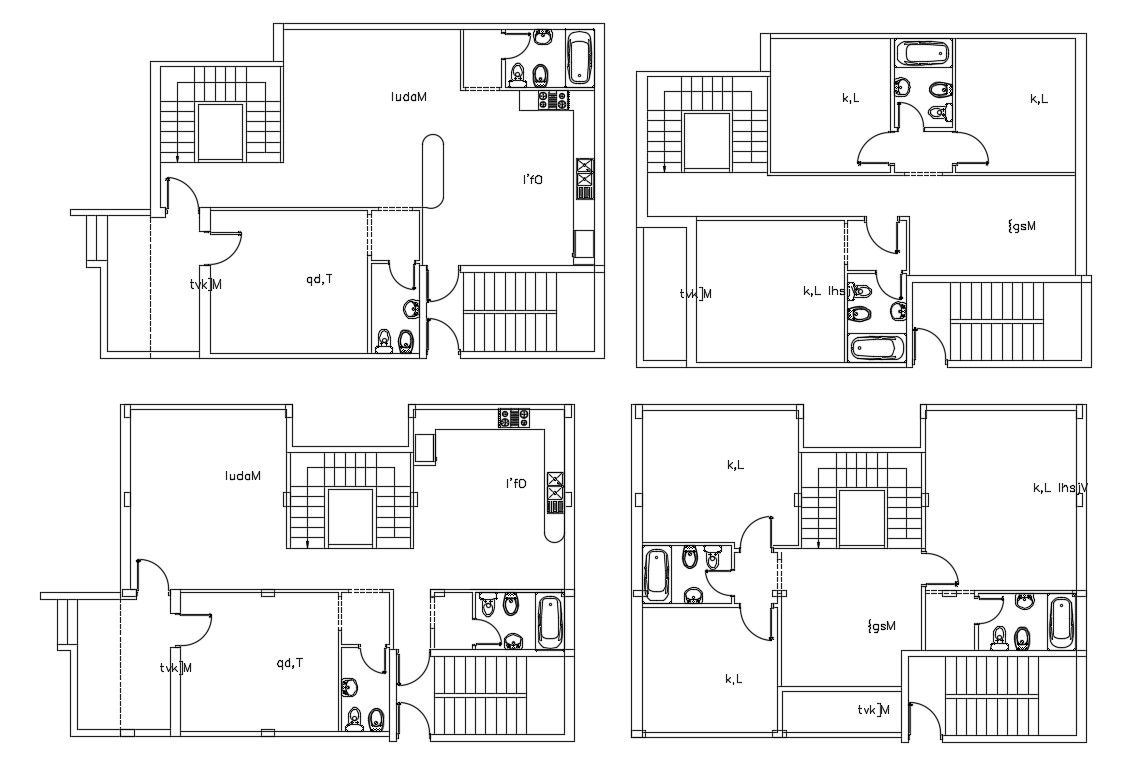2 Different Types Of House Plan Design DWG File
Description
The architecture ground floor and first-floor plan residence house design CAD drawing shows 2 different types of design option shows in AutoCAD drawing. download the house floor plan with sanitary details in DWG file.
Uploaded by:

