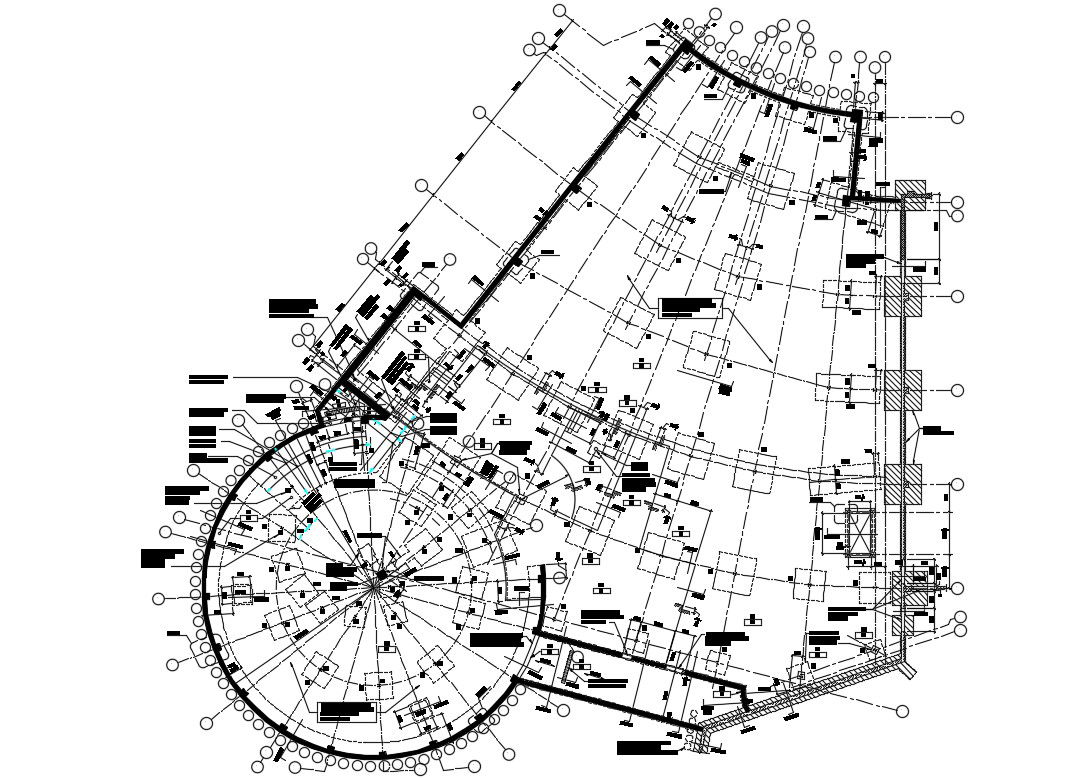Corporate Building Foundation CAD Layout With Footing Gridlines files
Description
Download DWG file of corporate building foundation layout plan CAD drawing includes 5" thick normal weight concrete slab on grade reinforcement with each way top level. 3'-8" full width between 2 columns Blockout detail.
Uploaded by:

