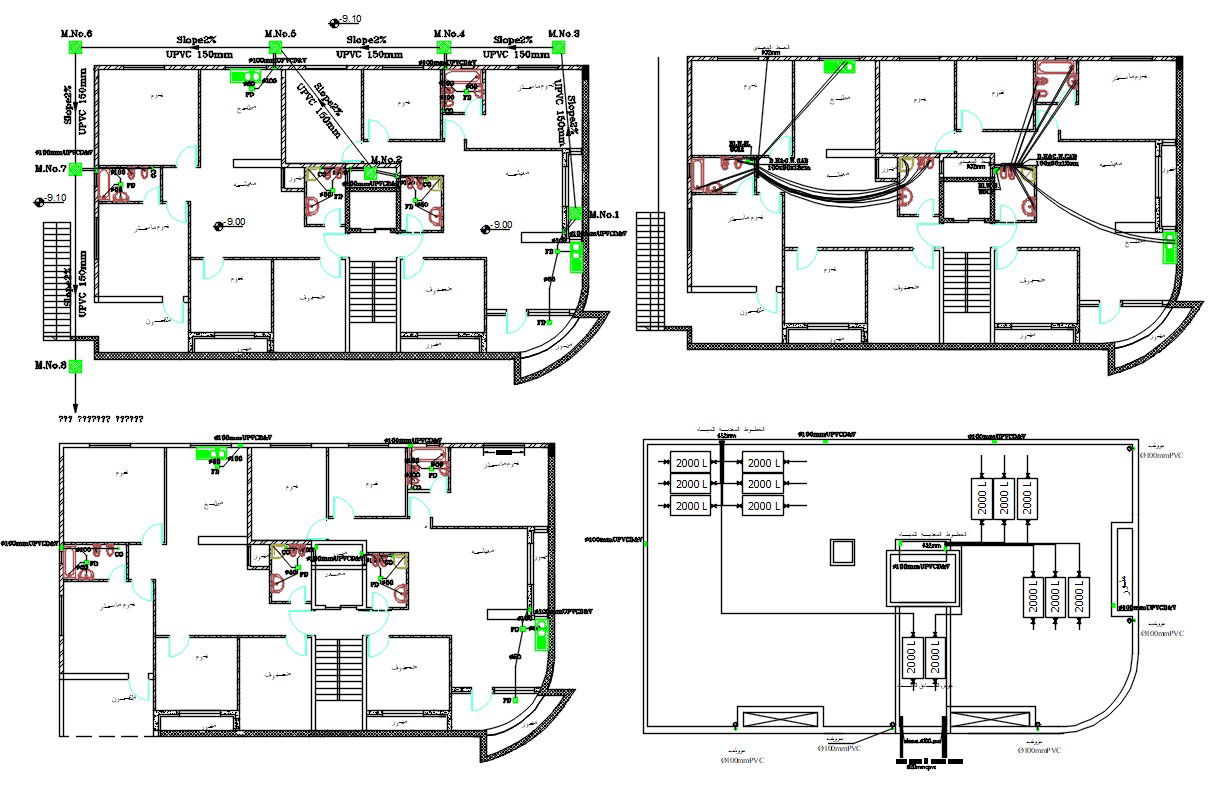Apartment Floor Plan With Sanitary Layout Drawing DWG File
Description
2d AutoCAD drawing 2 BHK and 3 BHK apartment floor plan shows sanitary and water extensions detail for the different floor settlement plan, download DWG file of apartment AutoCAD house plan.
Uploaded by:

