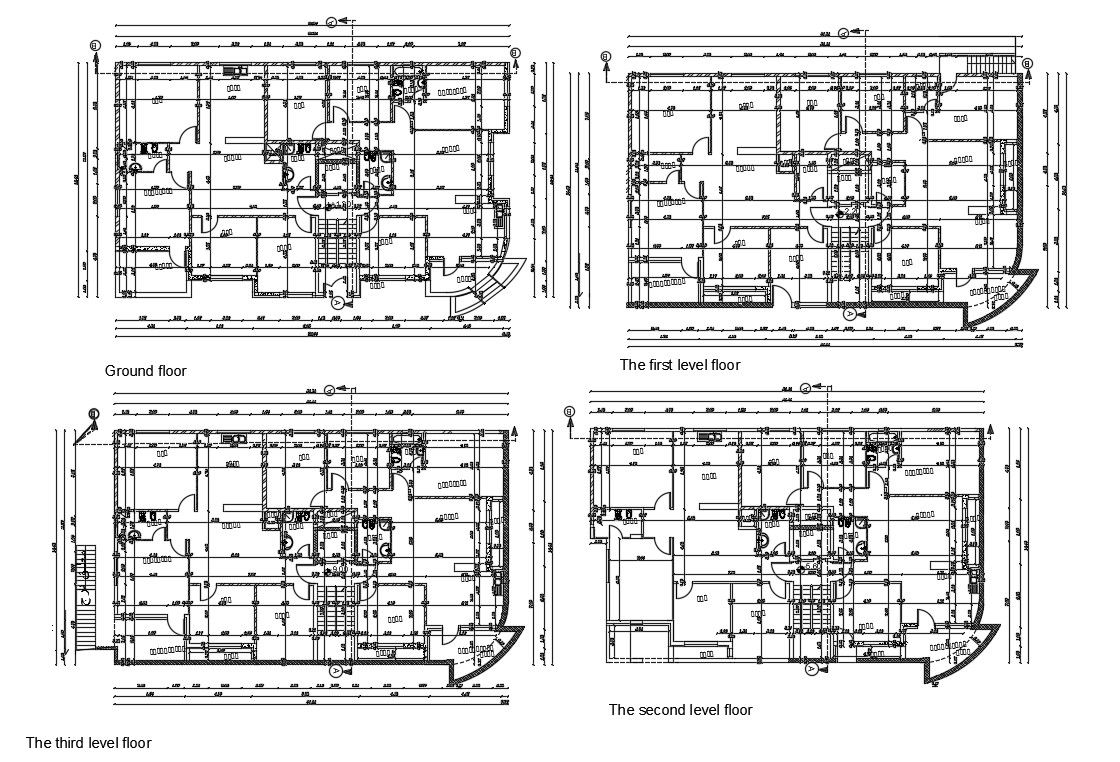Typical Apartment House Floor Plan DWG File
Description
the architecture typical apartment house floor plan CAD drawing includes 2 BHK and 3 BHK house design on a single cluster plan, download DWG file of apartment floor plan with all dimension and description detail in AutoCAD format.
Uploaded by:
