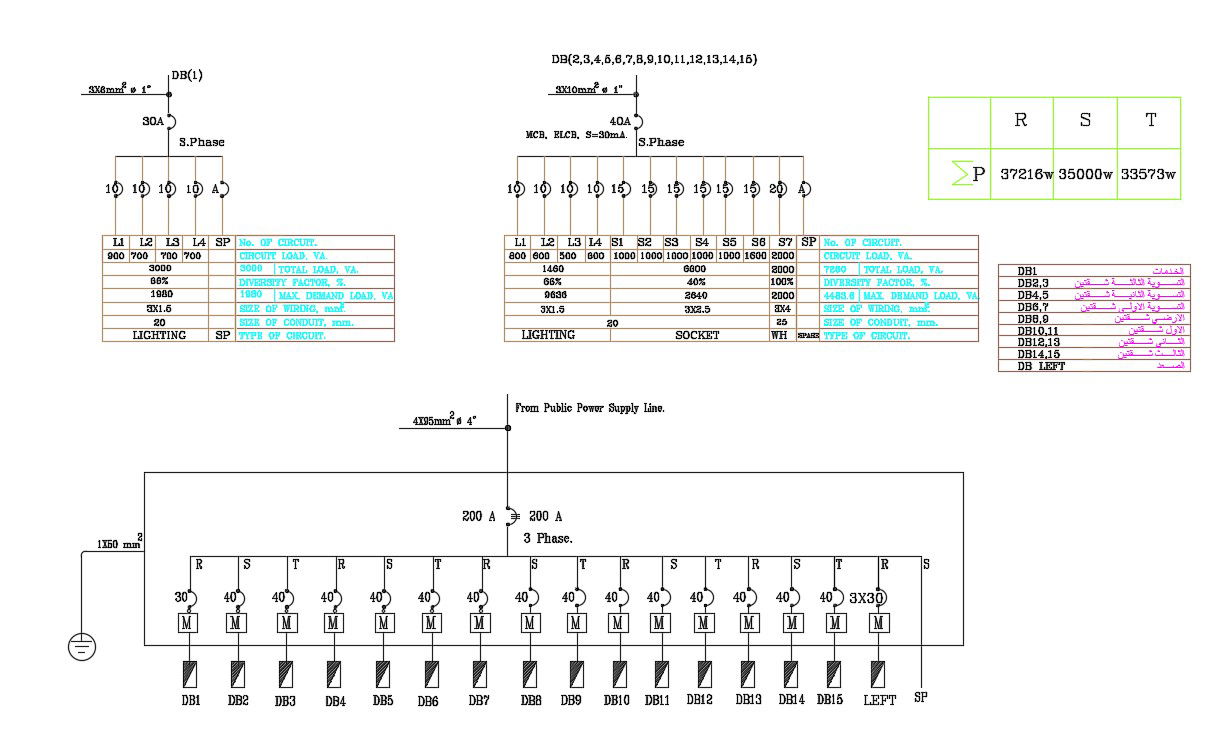Electrical Power Supply Line Diagram DWG File
Description
this is the drawing of the electrical distribution board with meter wiring diagram CAD drawing shows types of circuit, socket, size of wiring and lighting. download free DWG file and get more detail about electrical supply chain.
File Type:
3d max
File Size:
48 KB
Category::
Electrical
Sub Category::
Light Fixtures & Fittings
type:
Free
Uploaded by:

