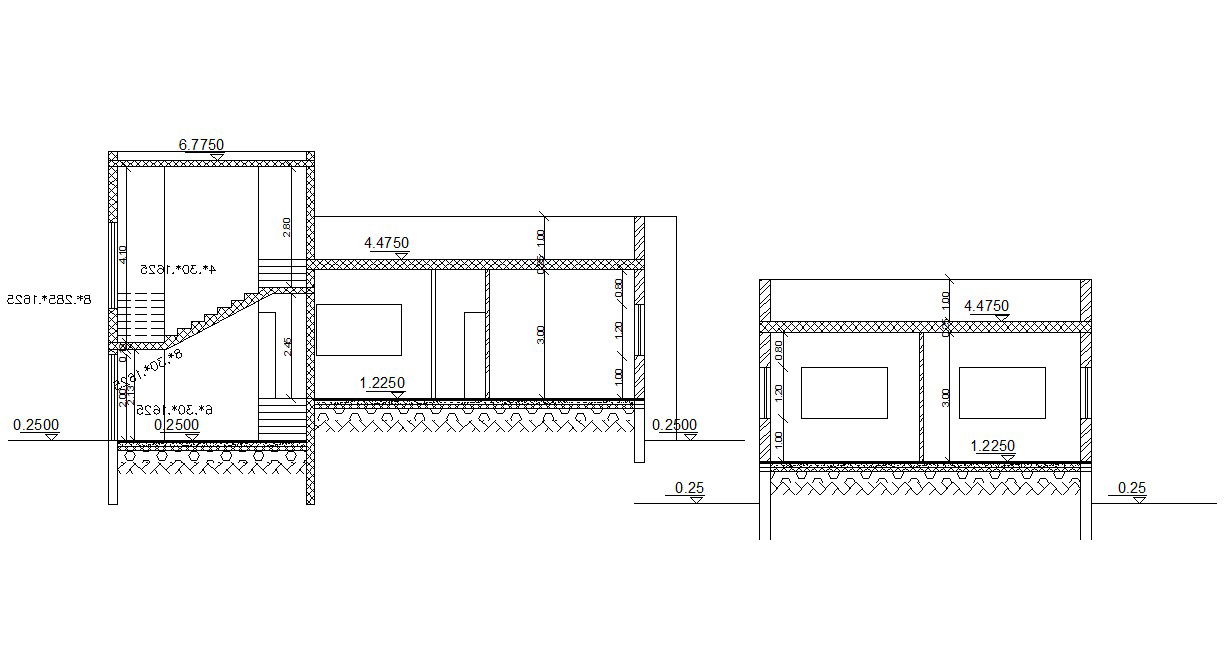Single story House Bungalow sections with working DWG File
Description
this is the structure two sections of single-story home design with working drawing dimension, floor levels, stairs section details, parapet. it's a DWG CAD file format.
Uploaded by:
Rashmi
Solanki

