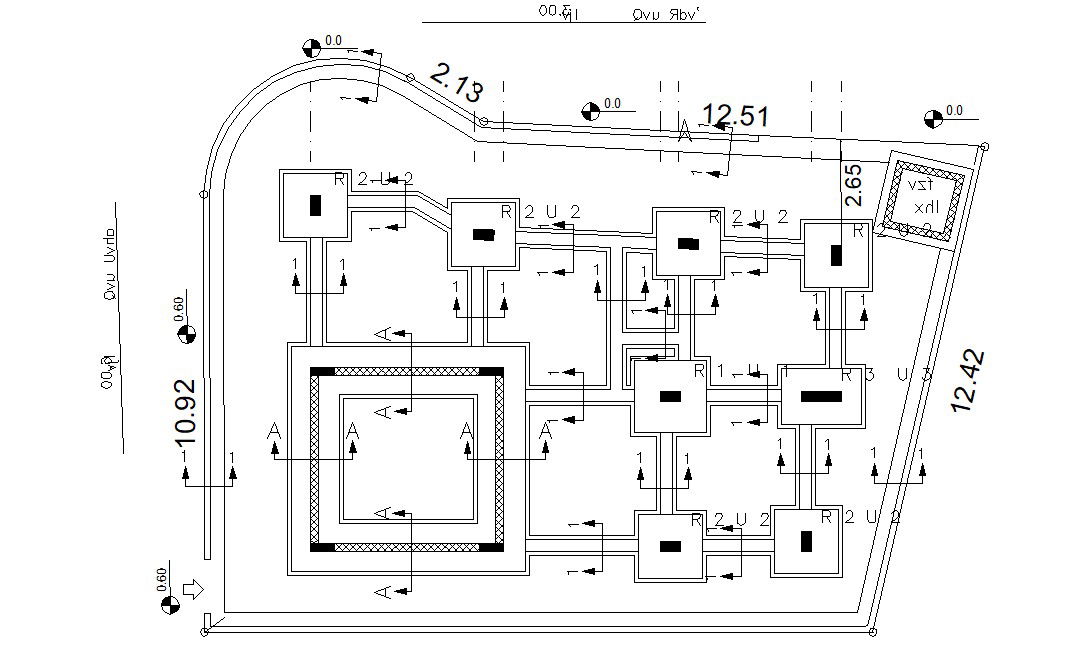Free Download Structure Column Foundation Design DWG File
Description
this is the drawing of column foundation and shear wall details some texting related to DWG drawing, section line on foundation, it's a DWG file format.
Uploaded by:
Rashmi
Solanki

