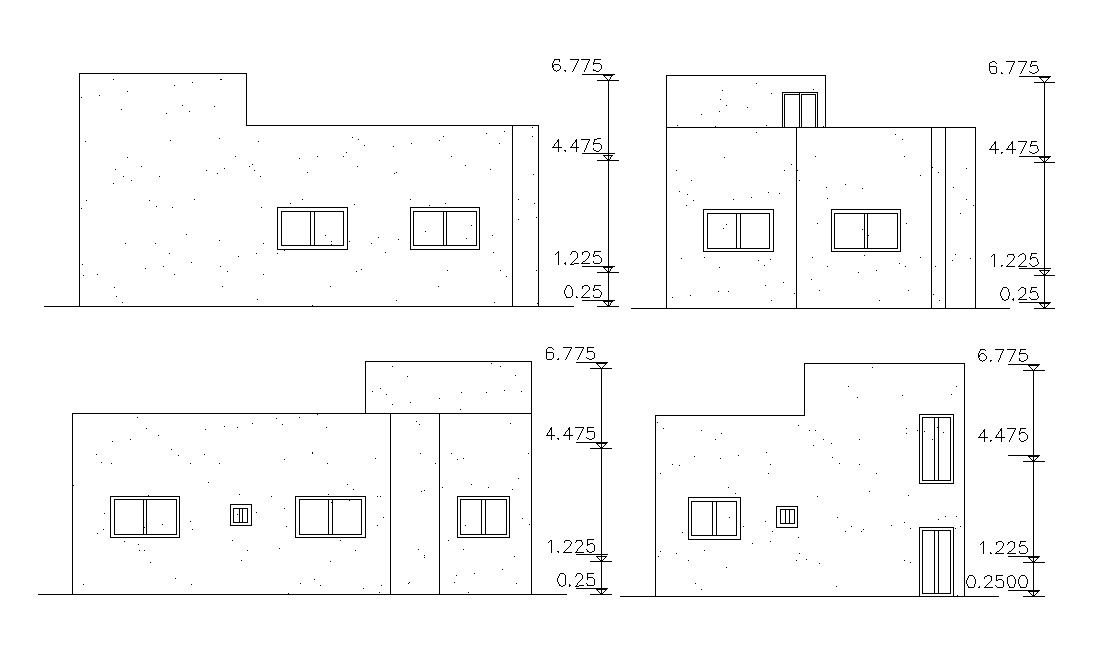AutoCAD Drawing Single Story House Bungalow Elevation DWG File
Description
this is the four side elevation of single floor home elevation includes floor levels dimension, hatching details, doors, and windows elevation, its a DWG file format.
Uploaded by:
Rashmi
Solanki
