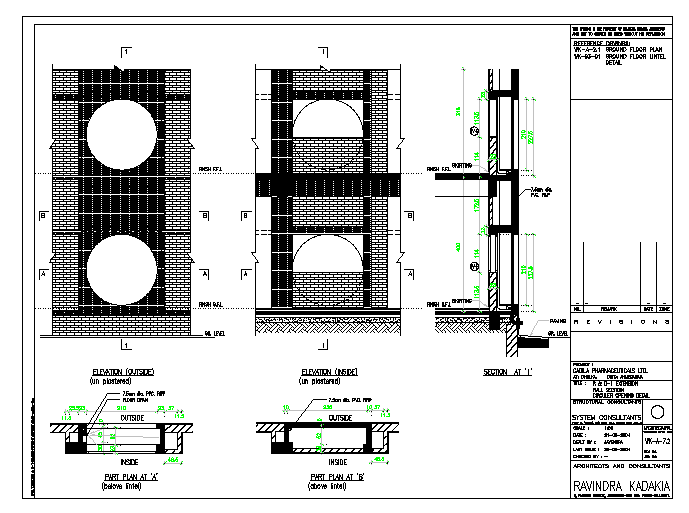Structure Design
Description
This Design in all type detail include & lay-out with elevation design.
File Type:
DWG
File Size:
62 KB
Category::
Structure
Sub Category::
Section Plan CAD Blocks & DWG Drawing Models
type:
Gold

Uploaded by:
Harriet
Burrows

