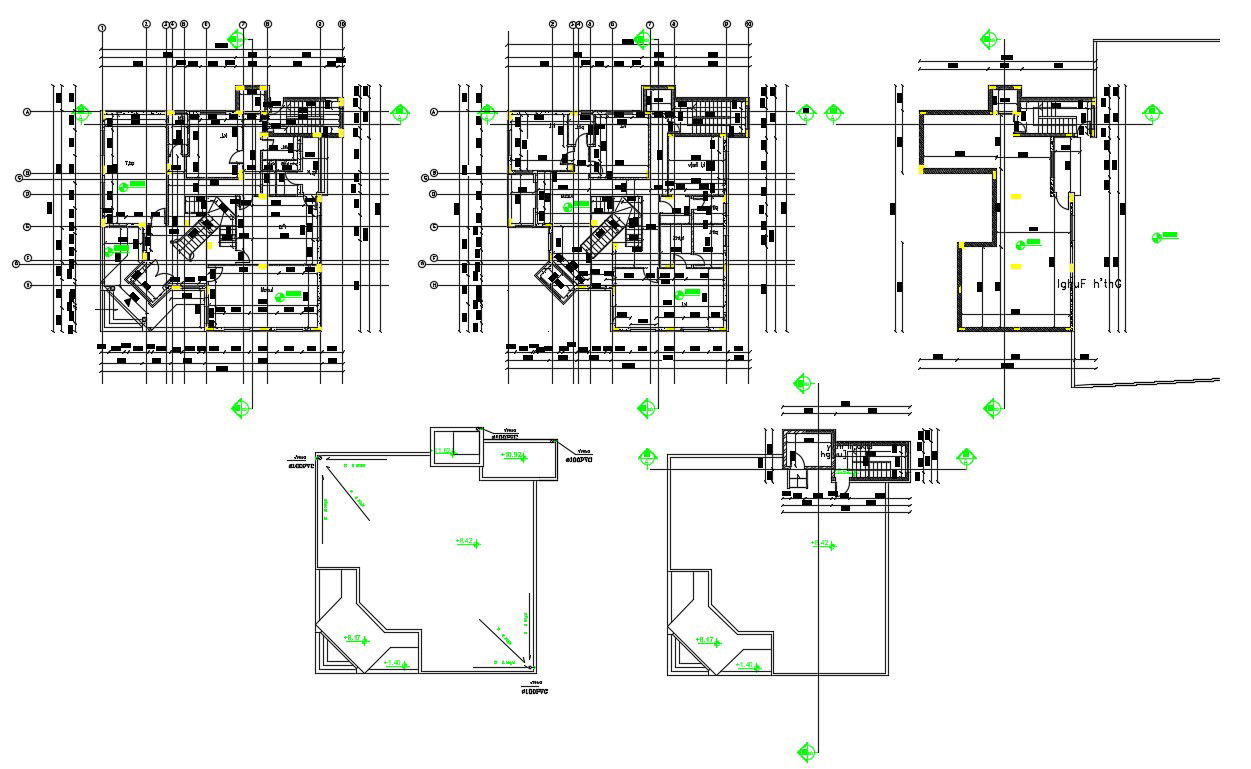Architecture Bungalow Plan With Centre line Drawing DWG File
Description
The architecture ground floor and first-floor plan with centerline design and dimension detail. download 4 bedroom spacious house plan and use for your suitable project.
Uploaded by:

