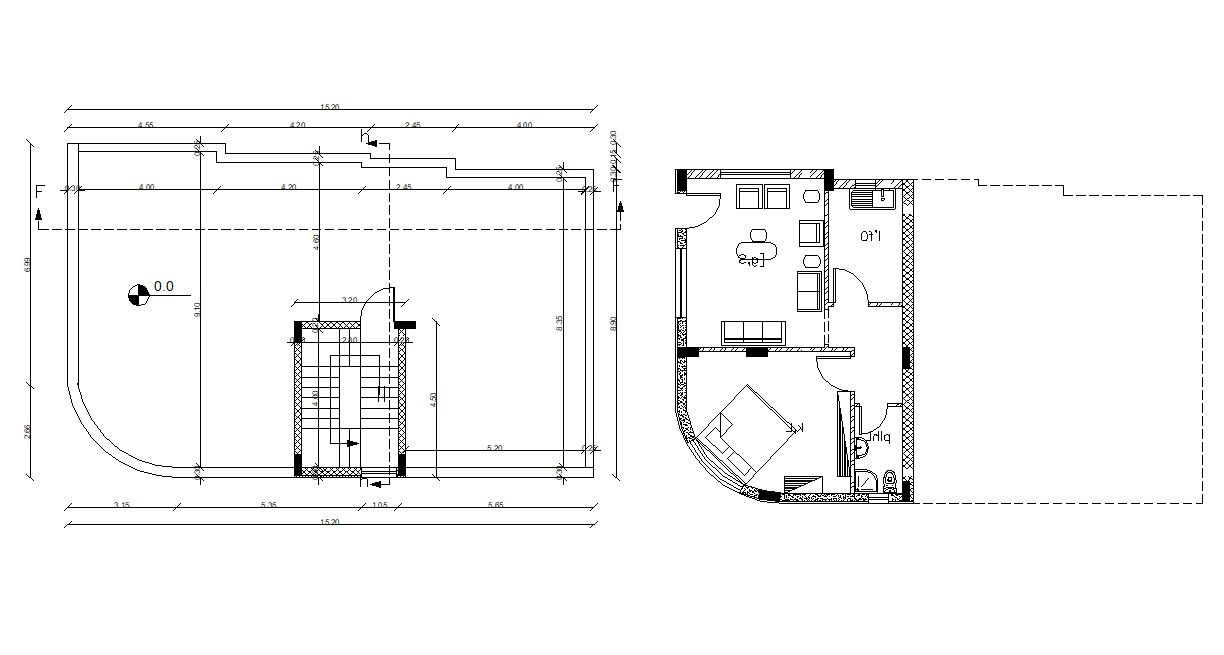Studio Apartment Design With Furniture Layout DWG File
Description
two-floors plan of studio flat fully furnished includes a drawing room, bedroom, pantry, toilet, terrace floor plan with working dimension, its an Architecture Planning design DWG file.
Uploaded by:
Rashmi
Solanki

