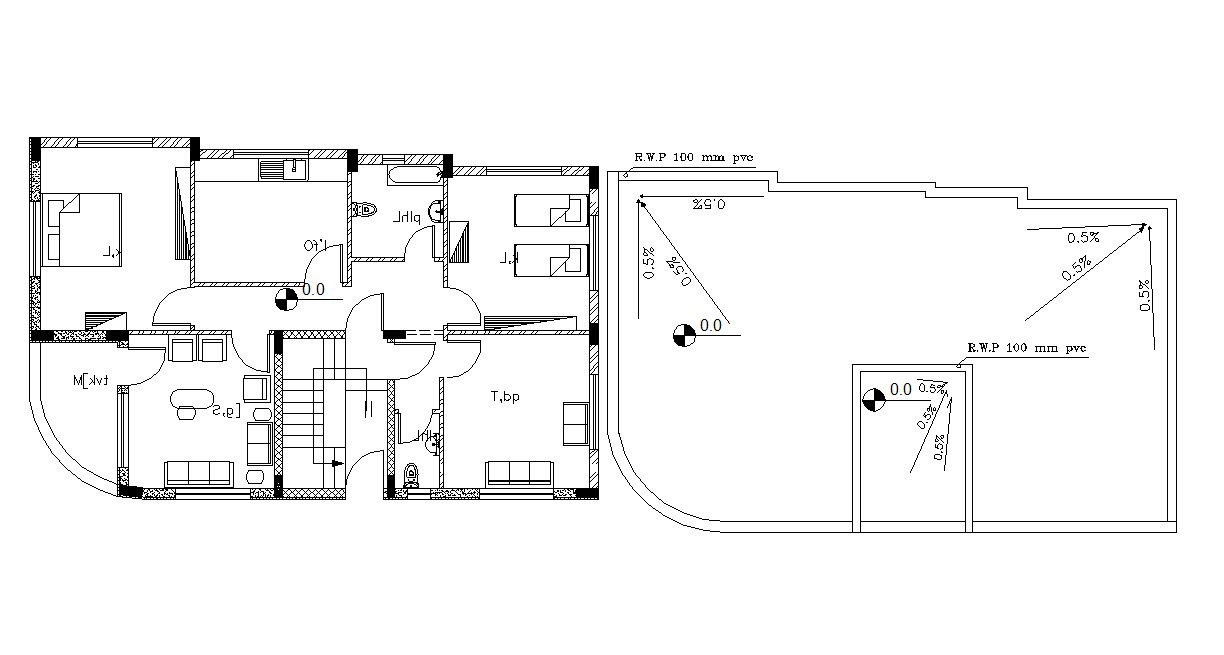Fully Furnished Two BHK Apartment Building Design DWG file
Description
AutoCAD drawing of two BHK Flat design with furniture layout plan, also added living room, drawing room, kitchen area, toilets, balcony, stairs and it's an architecture DWG file.
Uploaded by:
Rashmi
Solanki

