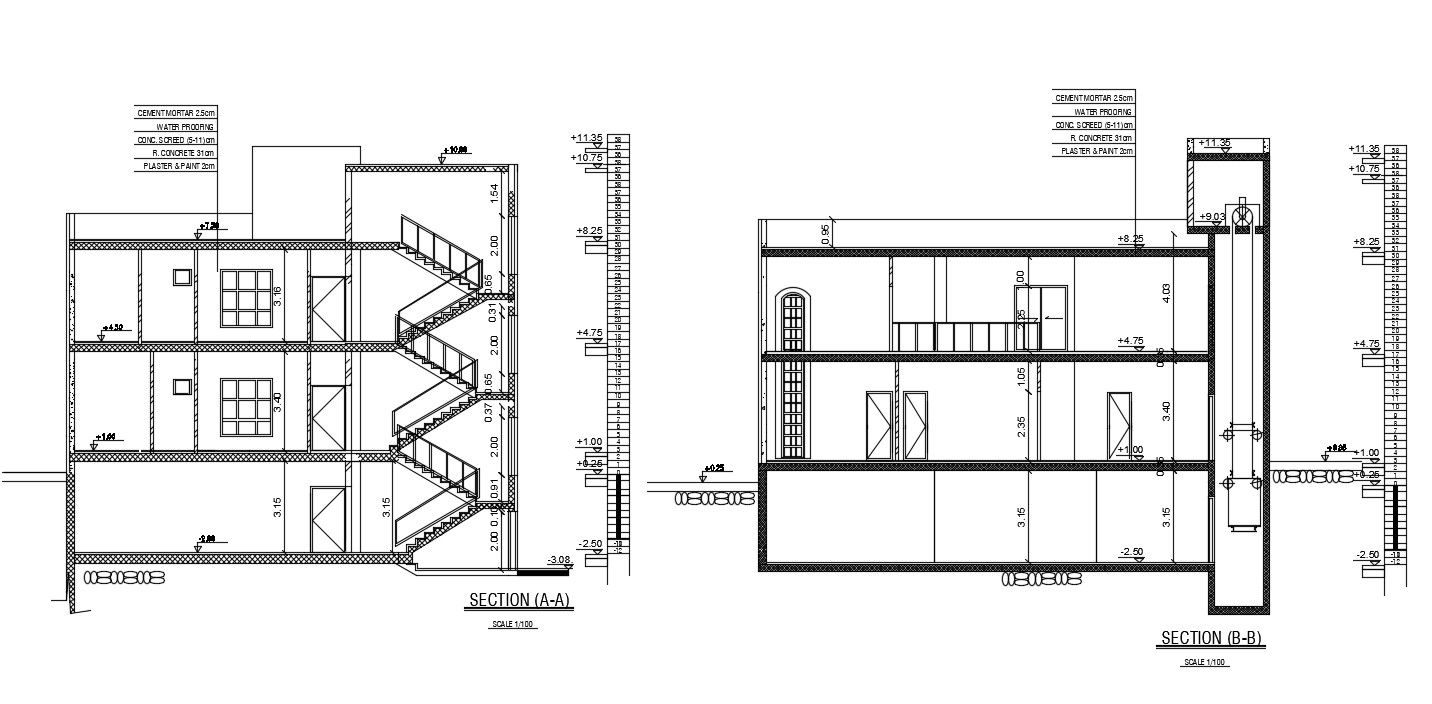3 Storey House Building Section Drawing AutoCAD DWG File Download
Description
the architecture residence house 3 storey building section drawing includes wall section, slab floor detail, staircase and lift elevators design with the dimension detail.
Uploaded by:

