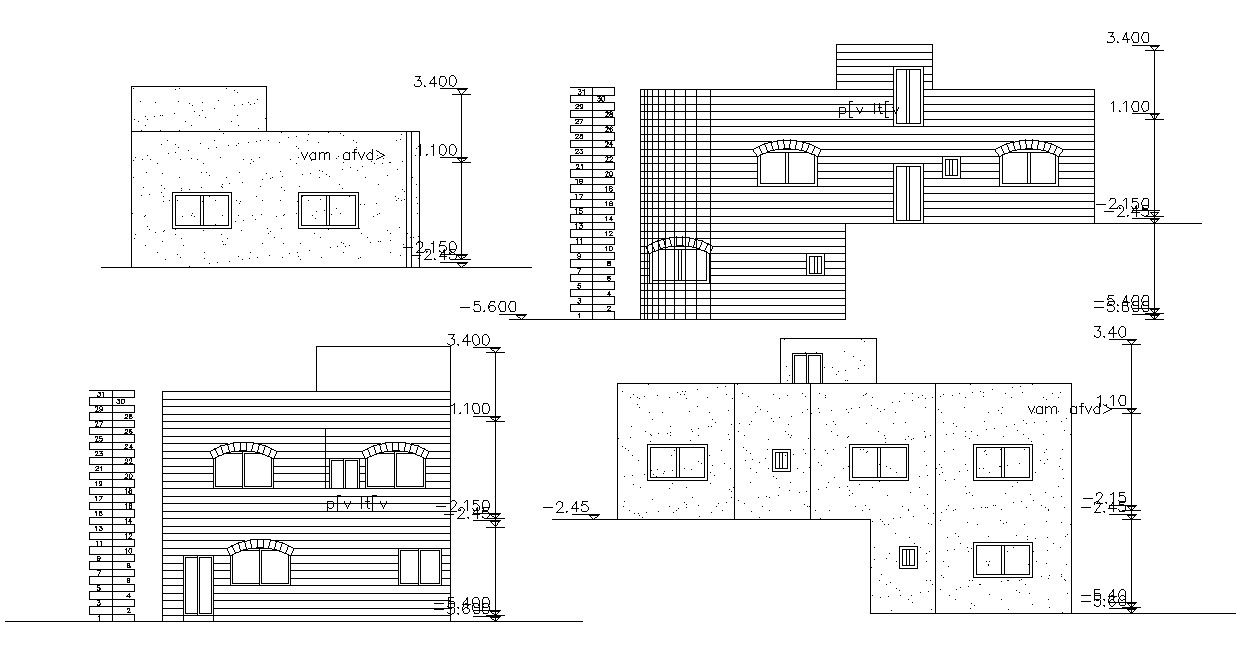Architecture Four Side Elevation Design DWG CAD File
Description
its a house elevation with four sides, some hatching design,semi-curricula window, floor levels, doors, and windows details, simple architecture facade design DWG file format.
Uploaded by:
Rashmi
Solanki

