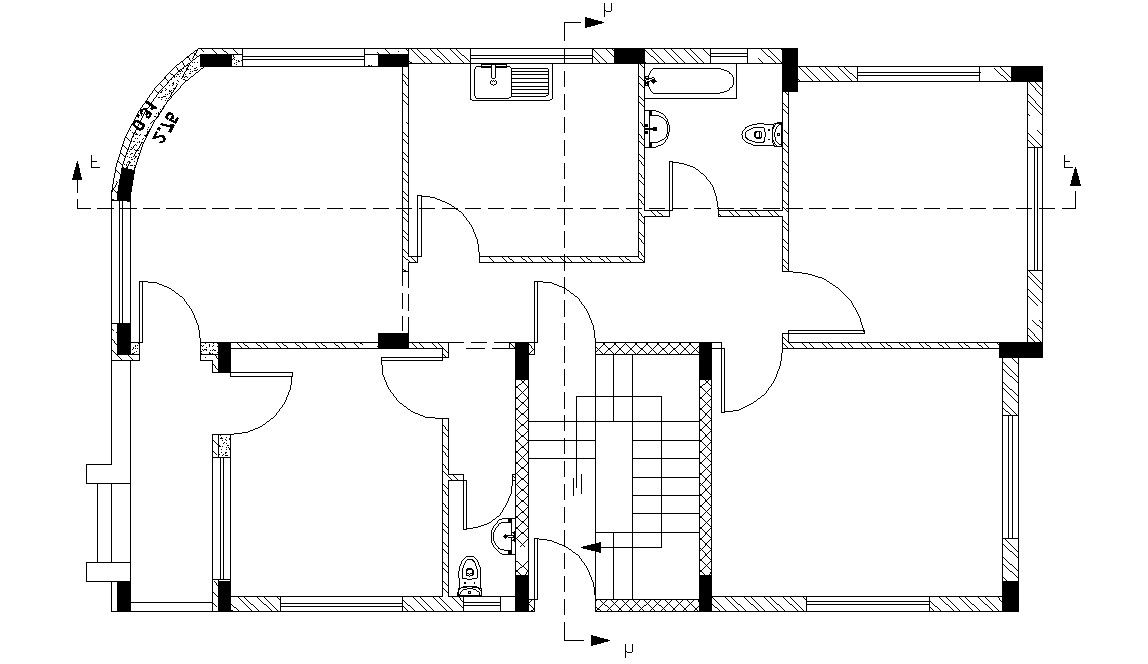CAD DWG Drawing Apartment Column Layout Plan Free Download
Description
apartment planning with column structure design, DWG drawing of architecture plan, toilet sanitary details, stair design.it's a simple two-bedroom flat design download the dwg file.
Uploaded by:
Rashmi
Solanki
