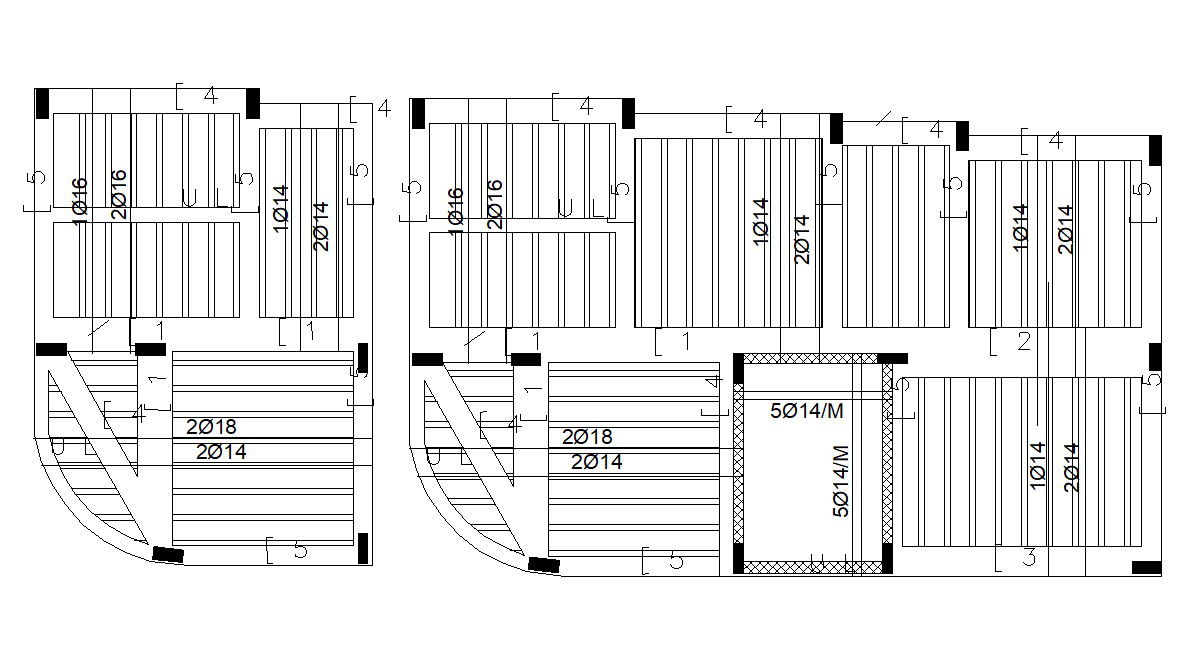Download Structure Column And Beam Design DWG file
Description
it's a simple drawing of the beam and column design with reinforcement dia marking, beam section in it, wall section in plan, its an AutoCAD Structure Drawing DWG file.
Uploaded by:
Rashmi
Solanki

