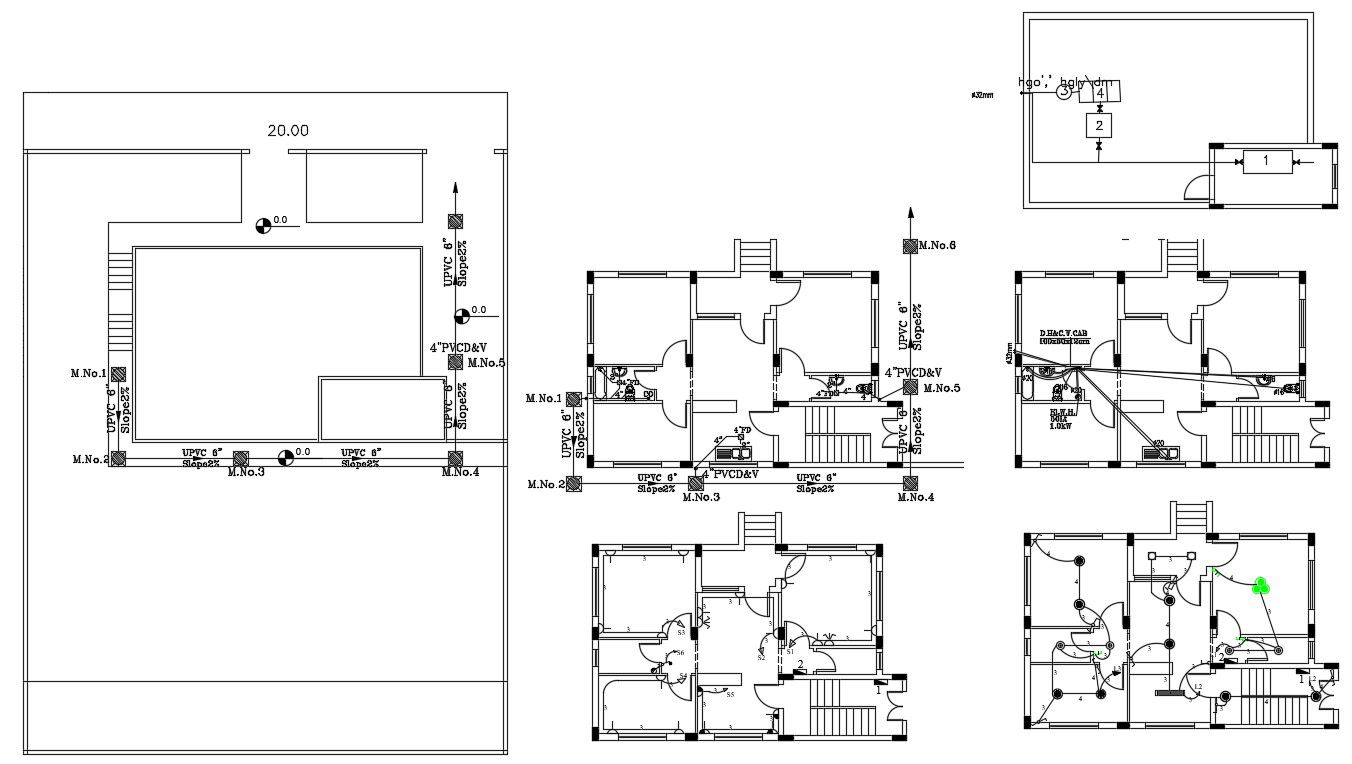House Construction Plan Working Drawing DWG File
Description
2d CAD drawing of residence house layout plan includes site plan, construction build-up area, electrical, plumbing, and beam layout plan of working CAD drawing. download house DWG file and get more detail on this AutoCAD file.
Uploaded by:

