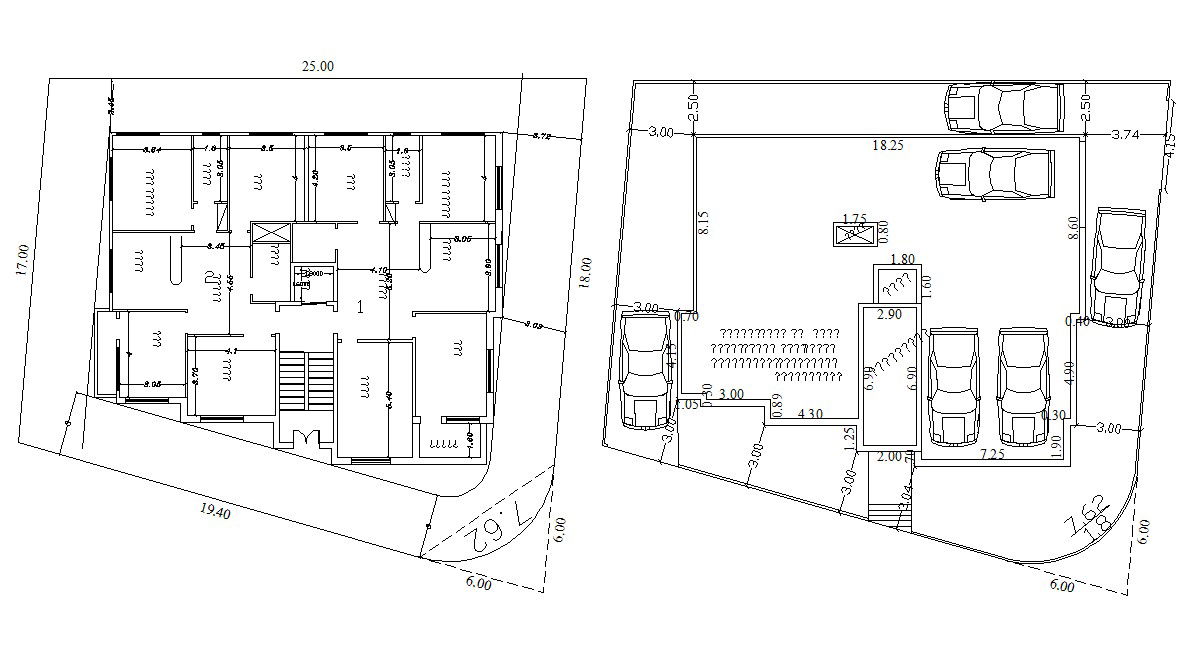Apartment Building Floor Plan With Parking DWG File
Description
two-floor plan of apartment building, one is a typical floor and section is parking layout plan, plot demarcation, and room internal dimension, stair, door window details, its an architecture planning and use in residential project.DWG file format.
Uploaded by:
Rashmi
Solanki
