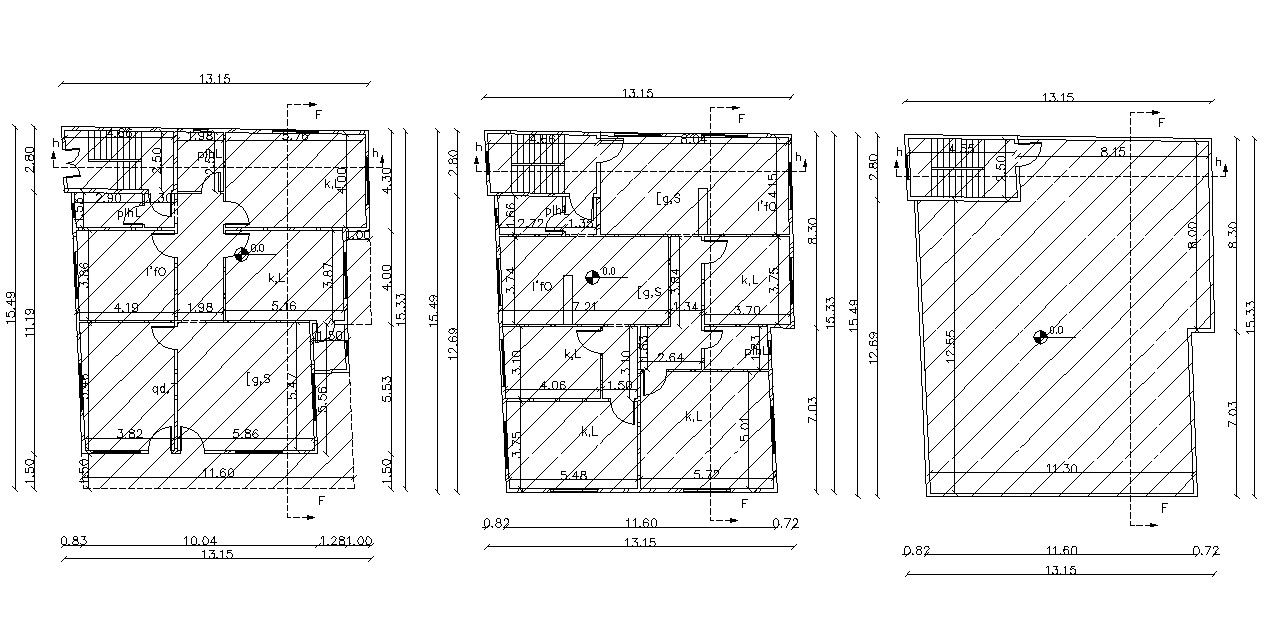AutoCAD Architecture Drawing House Floors Plan DWG file
Description
its a three floors plan of bungalow house design includes working drawing dimension, stair design, its a ground, first and terrace floor plan architecture drawing DWG file format.
Uploaded by:
Rashmi
Solanki

