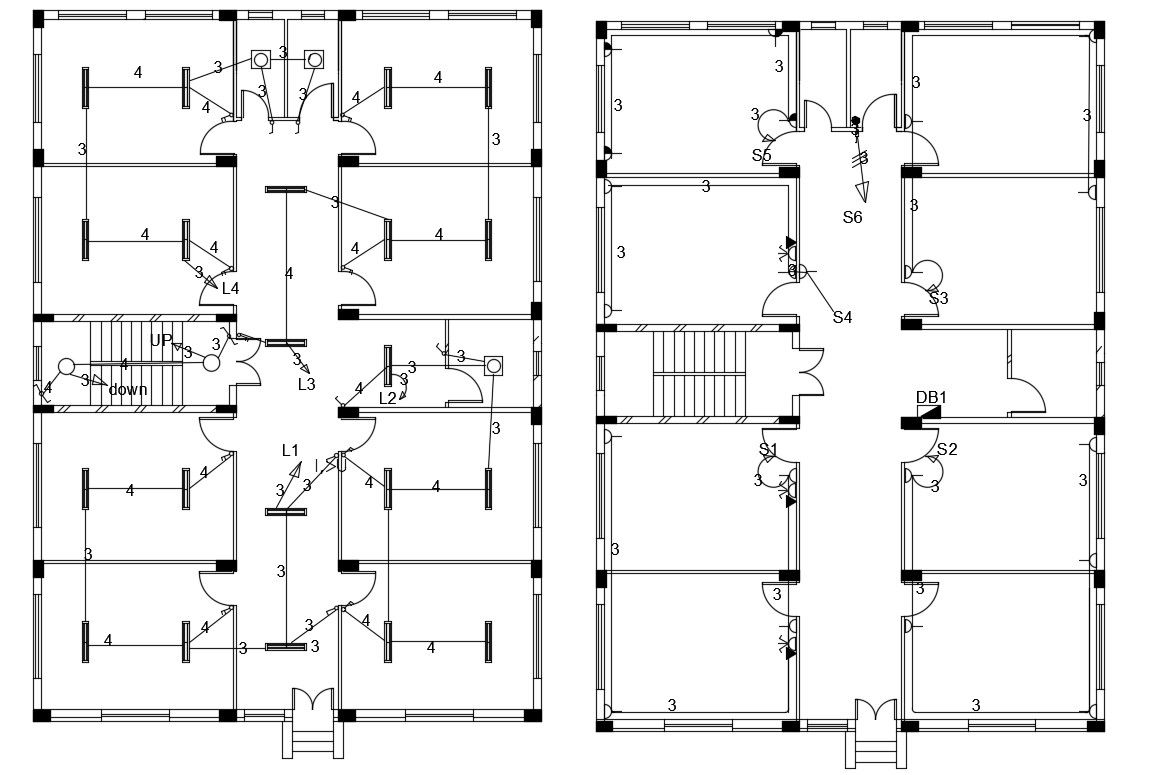Commercial Building Electrical Layout Plan DWG File
Description
2d CAD drawing of commercial building electrical layout plan includes ceiling lighting detail. download commercial building dwg file and get more detail in the AutoCAD file.
Uploaded by:

