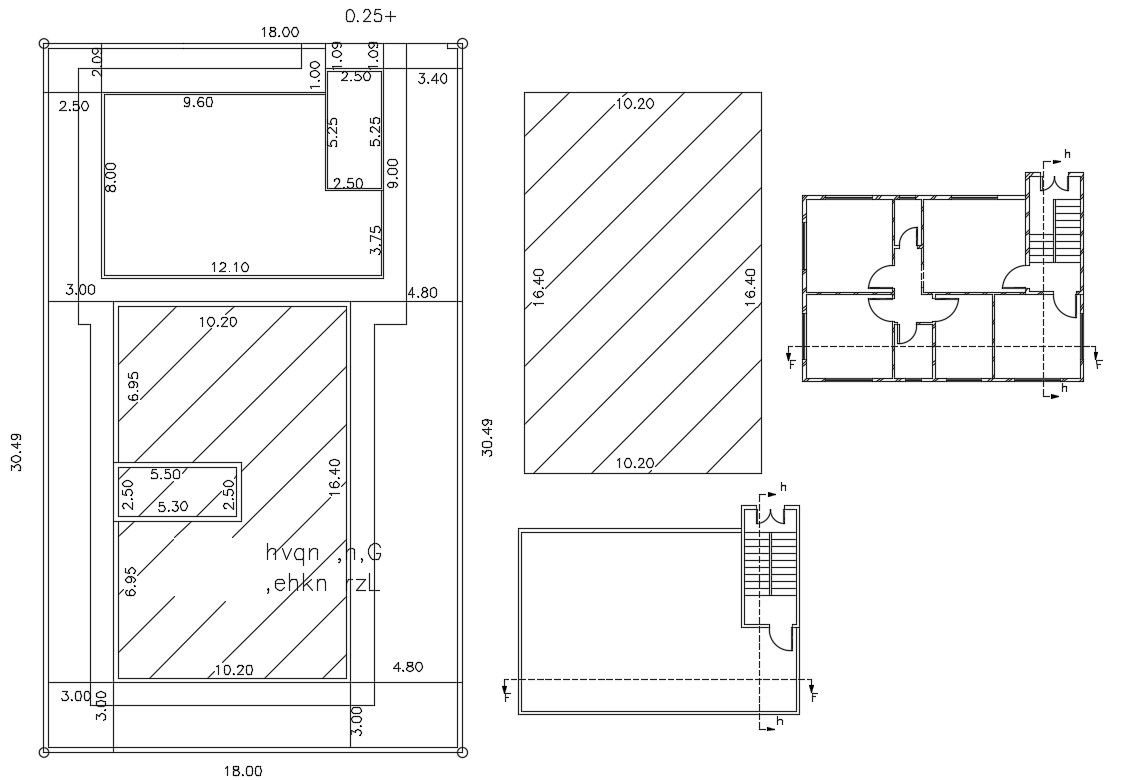Free House Site Plot Plan With Floor Design DWG File
Description
the architecture house site plan CAD drawing includes ground floor and terrace plan with all dimension detail. free download house plan area survey measurement detail DWG file.
Uploaded by:

