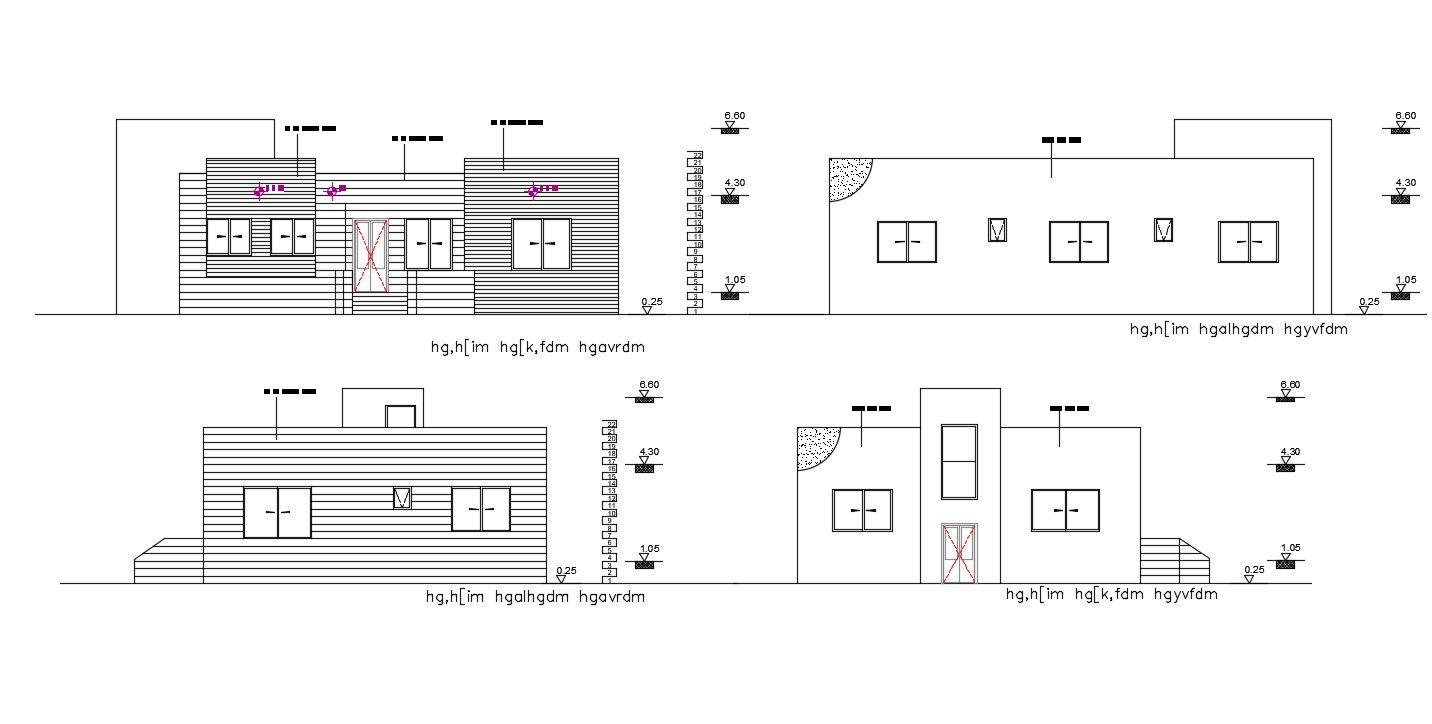Single Storey Building Elevation Design DWG File
Description
The architecture residence house single storey building elevation design which can be viewed from a number of different angles with dimension detail. download house building DWG file.
Uploaded by:

