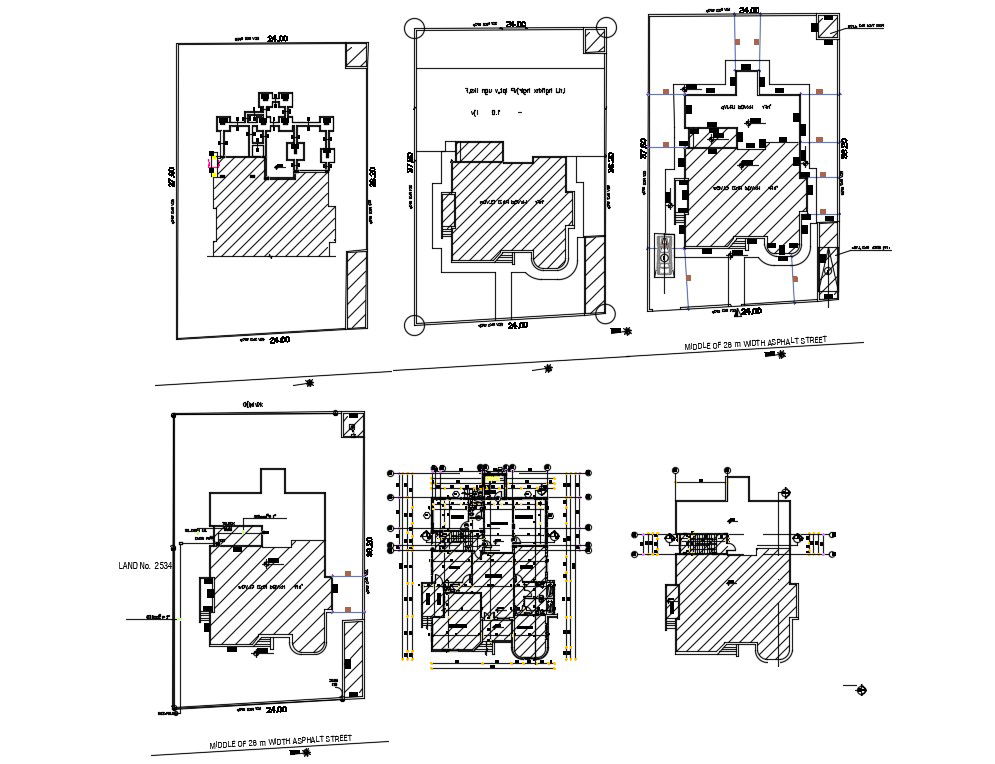Architecture Villa Floor And Site Plan DWG File
Description
The architecture villa floor plan CAD drawing includes site construction area detail, ground floor plan and terrace plan with all dimensions and description detail. download villa project CAD drawing DWG file.
Uploaded by:
