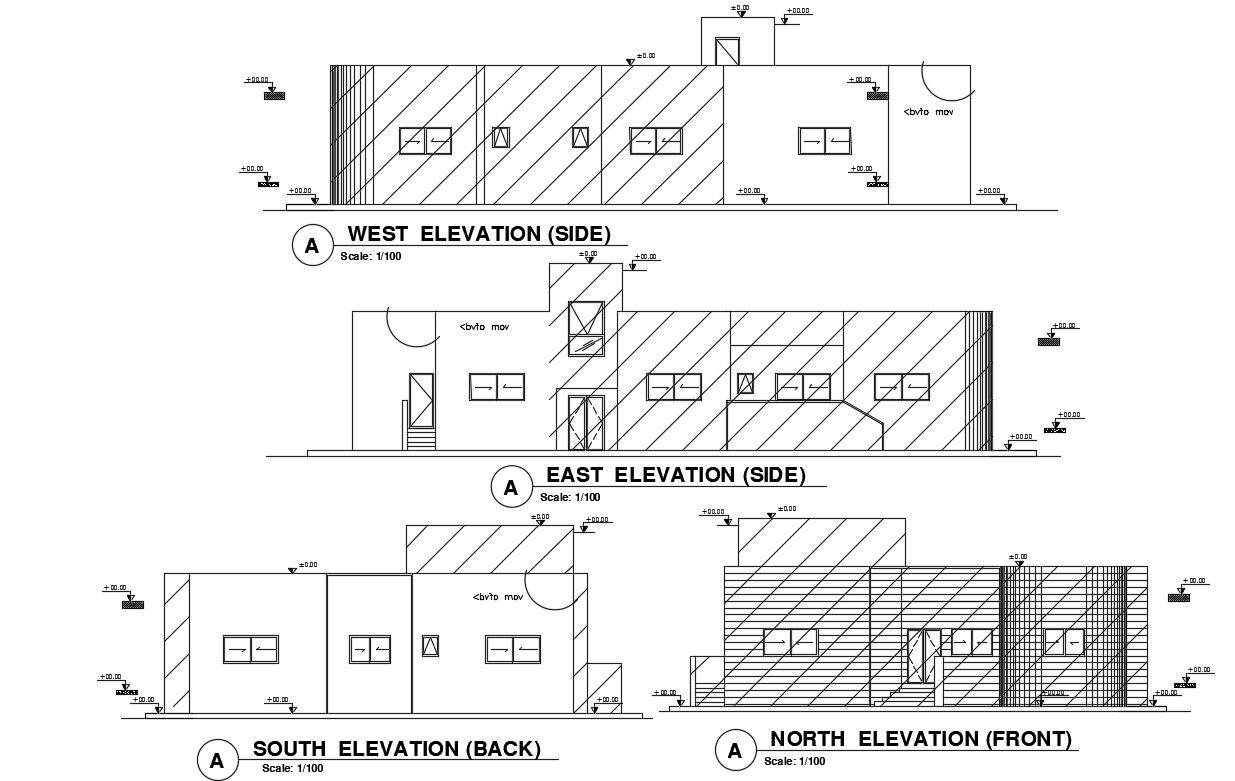2d CAD Drawing Of House Elevation Design DWG File
Description
the architecture CAD drawing includes a single floor house building all side elevation design which can be viewed from a number of different angles. also, you can go with different outdoor designs. download DWG file of house building elevation drawing DWG file
Uploaded by:
