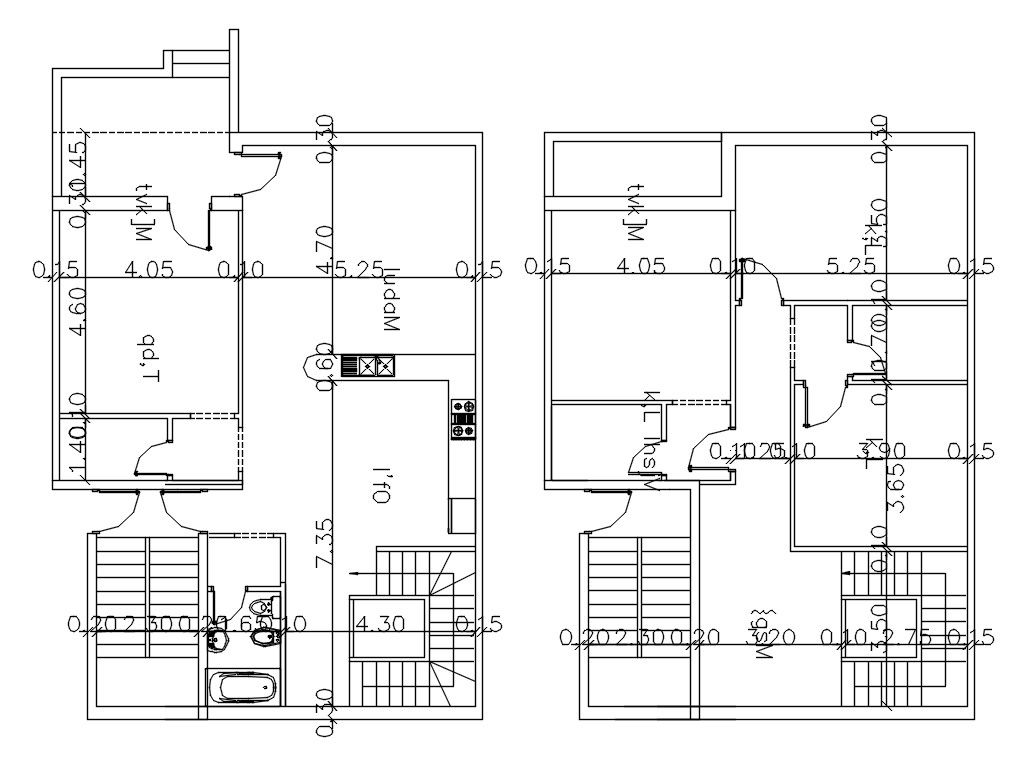Architecture Ground Floor And First Floor Plan House DWG File
Description
the architecture residence house ground floor plan and first-floor plan of 3 BHK house layout drawing with all dimension detail. download the house plan with dimension detail.
Uploaded by:
