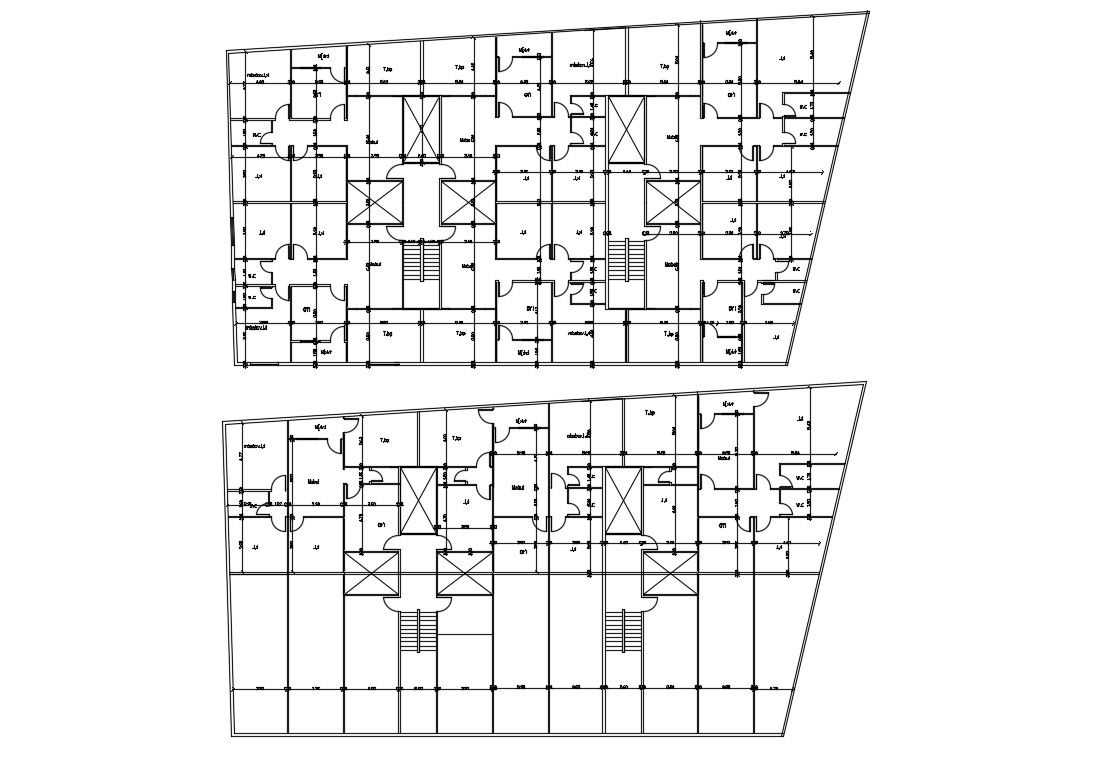Multifamily House Apartment Cluster Plan DWG File
Description
the multifamily apartment cluster plan CAD drawing includes 2 different housing blocks with all dimension detail. download the apartment floor plan DWG file and use this drawing for your suitable project proposal plan.
Uploaded by:

