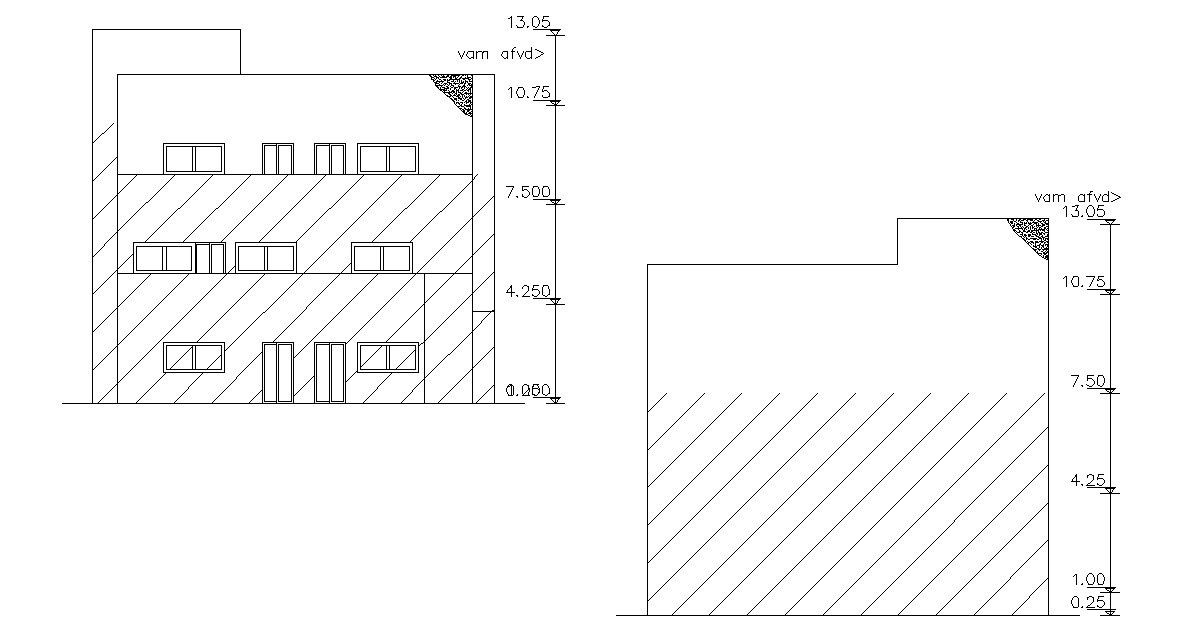Free Download Simple Three Story Building Elevation DWG File
Description
it's a two elevations of building with floor levels dimension some hatching details, its an architecture simple building design, download the DWG file.
Uploaded by:
Rashmi
Solanki

