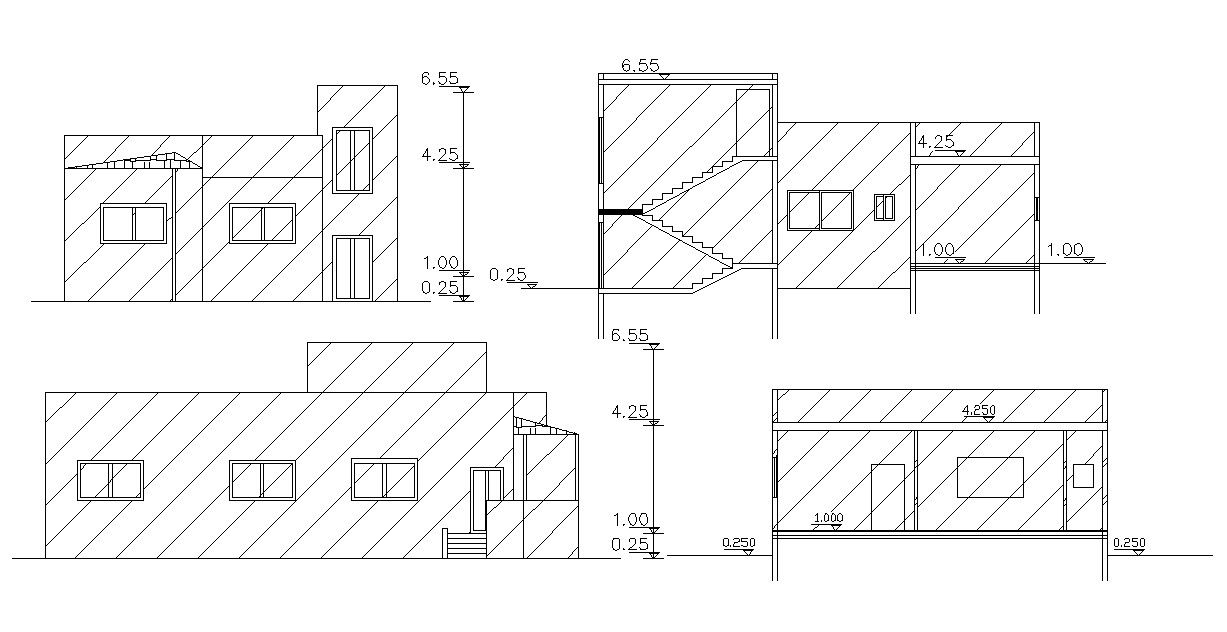Single Story Bungalow Elevations And Sections DWG File
Description
its a two sections and elevation of small house includes floor levels dimension, doors, and windows design, front side sloping roof, Download the DWG file.
Uploaded by:
Rashmi
Solanki
