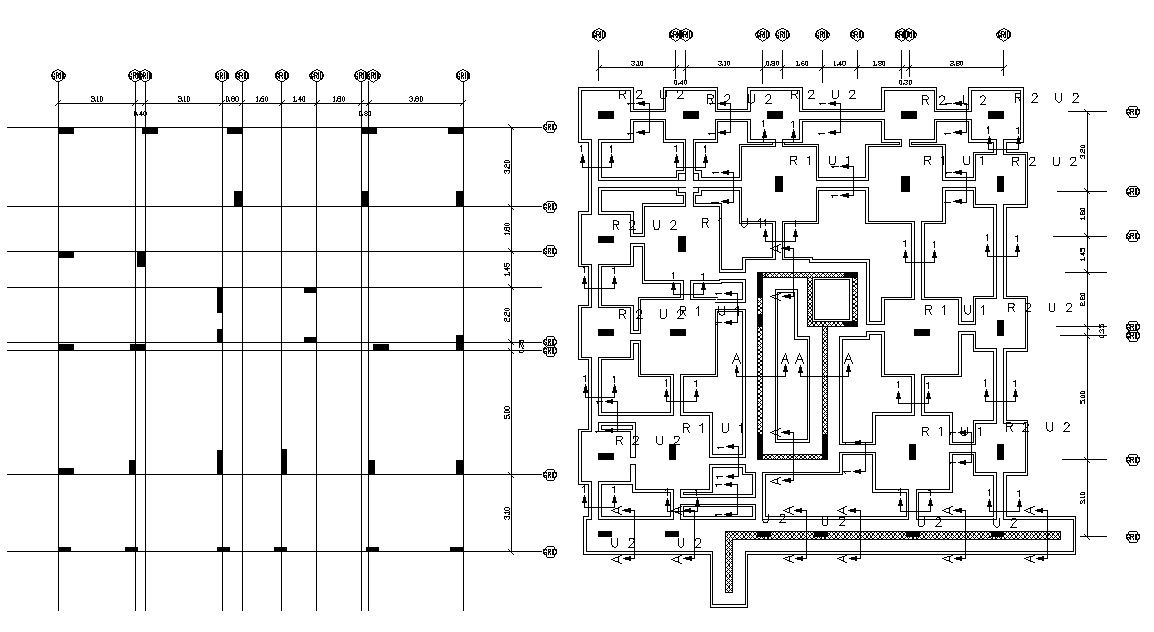AutoCAD File Structural Column Foundation Design DWG Drawing
Description
this is the column footing design with centerline, dimension details, peripheral excavation, section line in the plan,RCC wall details. its a DWG file format.
Uploaded by:
Rashmi
Solanki

