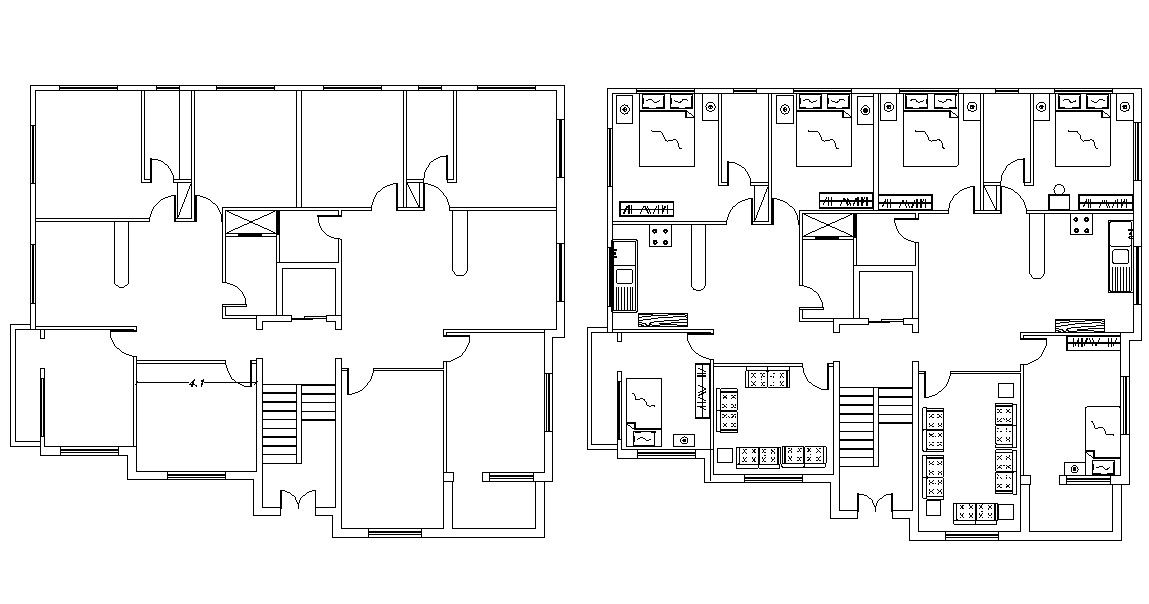Fully Furnished Floor Plans Of 3BHK Apartment DWG Drawing
Description
this is the architectural planning of 3bhk flat includes a living room, drawing rooms, kitchen, common and attached toilet, stair and lift designing, duct designing for ventilation, its a DWG file format.
Uploaded by:
Rashmi
Solanki

