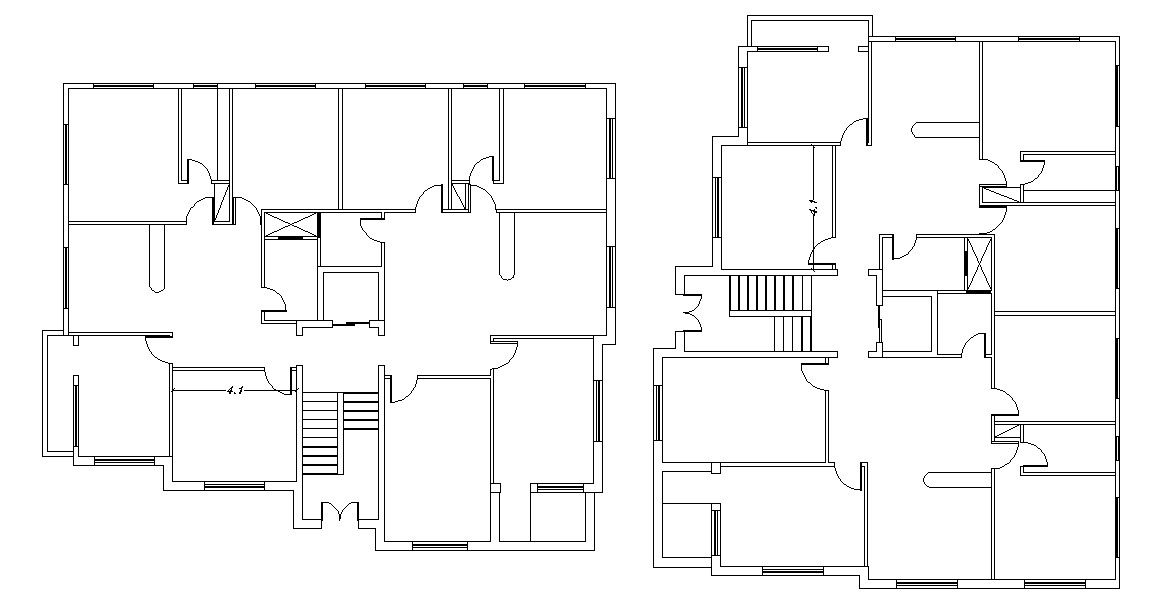Simple Floors Plan Of Modern House Building DWG Drawing
Description
this is the to the floor plan of three BHK Apartment Design its a huge architecture building design includes doors windows, stairs and lift , the duct in the middle of the plan, this is the DWG file format.
Uploaded by:
Rashmi
Solanki

