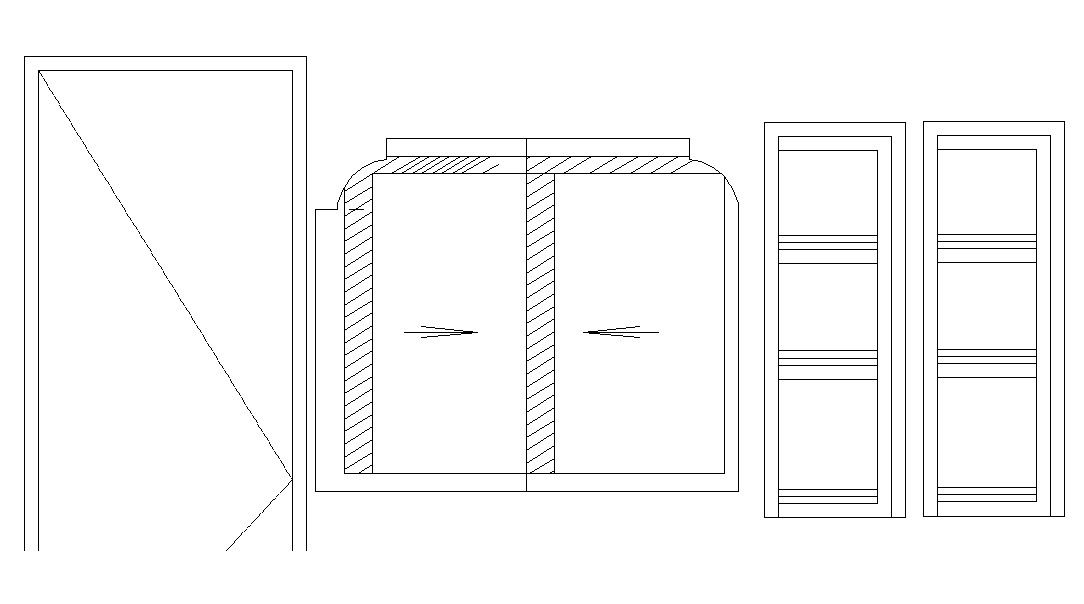Simple CAD Block Door Window Elevation DWG Drawing
Description
this is the simple DWG CAD drawing of doors and windows, its a use in architecture drawing, free download the Autocad File.
File Type:
DWG
File Size:
284 KB
Category::
Dwg Cad Blocks
Sub Category::
Windows And Doors Dwg Blocks
type:
Free
Uploaded by:
Rashmi
Solanki
