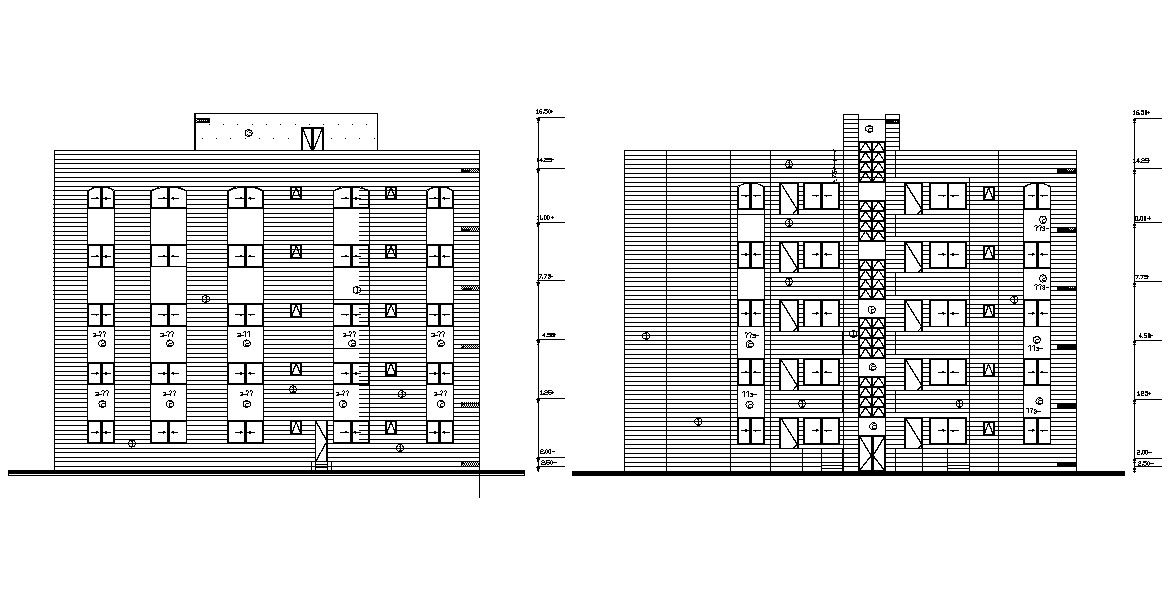2D CAD Drawing Apartment Facade Elevation AutoCAD DWG File
Description
this is the five-floor flat building desing with simple line hatching details, floor levels dimension, doors, and windows, stair cabin and other details in this elevation, this is the modern style architecture elevation, download the DWG file.
Uploaded by:
Rashmi
Solanki
