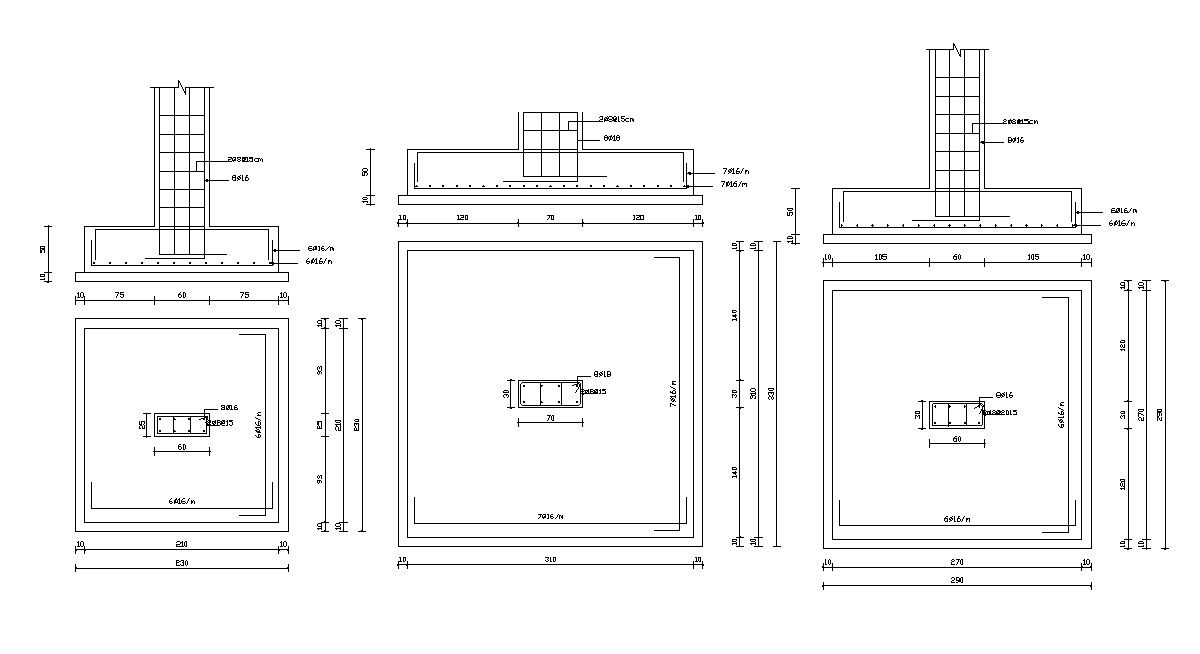AutoCAD File Different Column Footing Design DWG Drawing
Description
this is the three types of column foundation details with working dimension, reinforcement section design, this is the structure related drawing DWG file format.
Uploaded by:
Rashmi
Solanki

