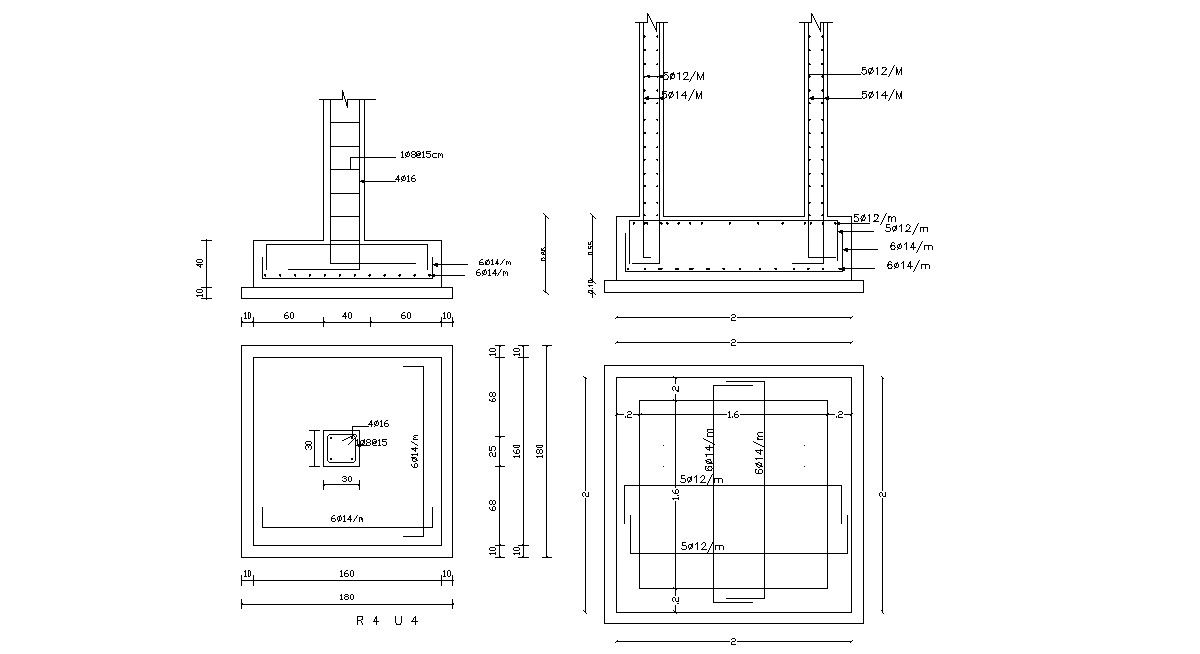CAD Drawing Structure Column Footing Design DWG File
Description
this is the column foundation section with joint column reinforcement bars desing includes plans, dimension details, some texting related to structure and much more other details, download the DWG file format.
Uploaded by:
Rashmi
Solanki

