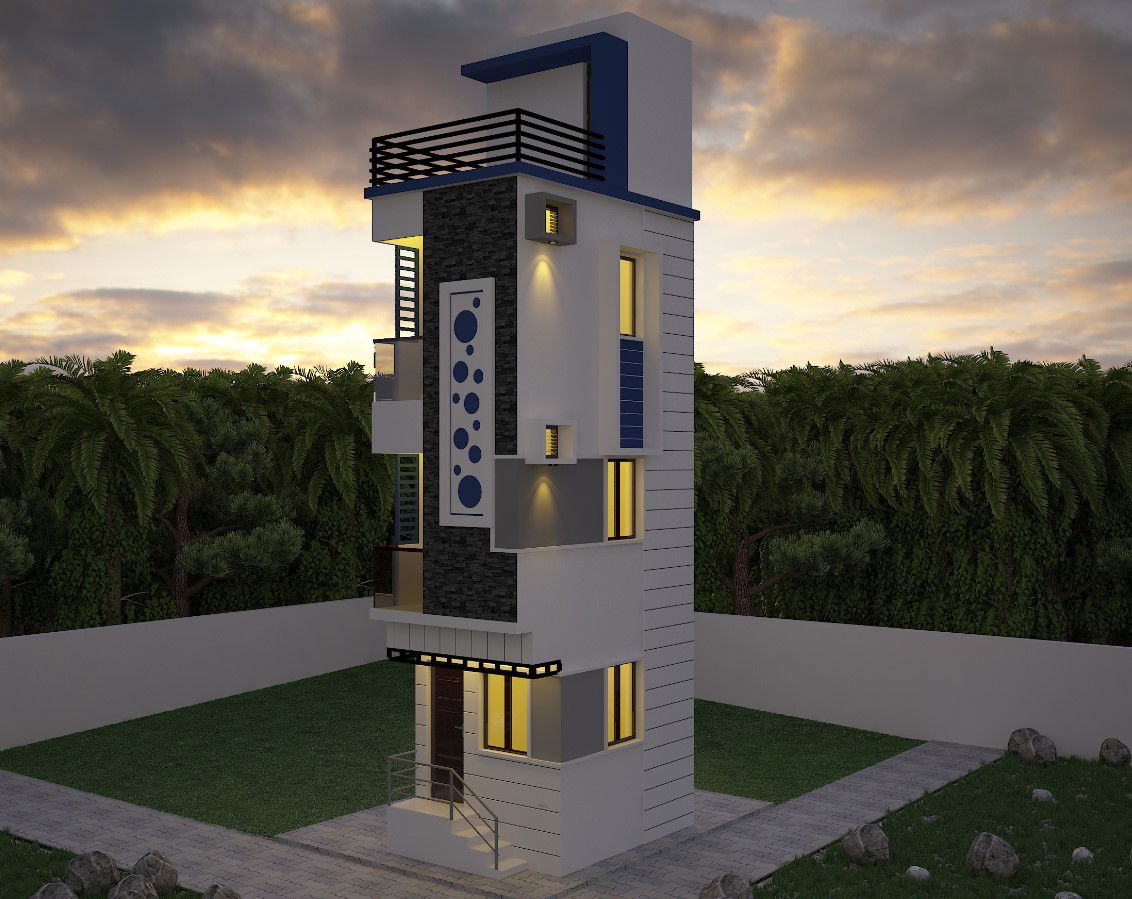house 3d design DWG file
Description
3D AutoCAD Drawing Of Sloping Roof House Design With Rendered CAD File this is the 3D drawing of traditional house design with basic rendered, its a sloping roof style elevation and use in the 3D CAD model
Uploaded by:
kiran
mk
