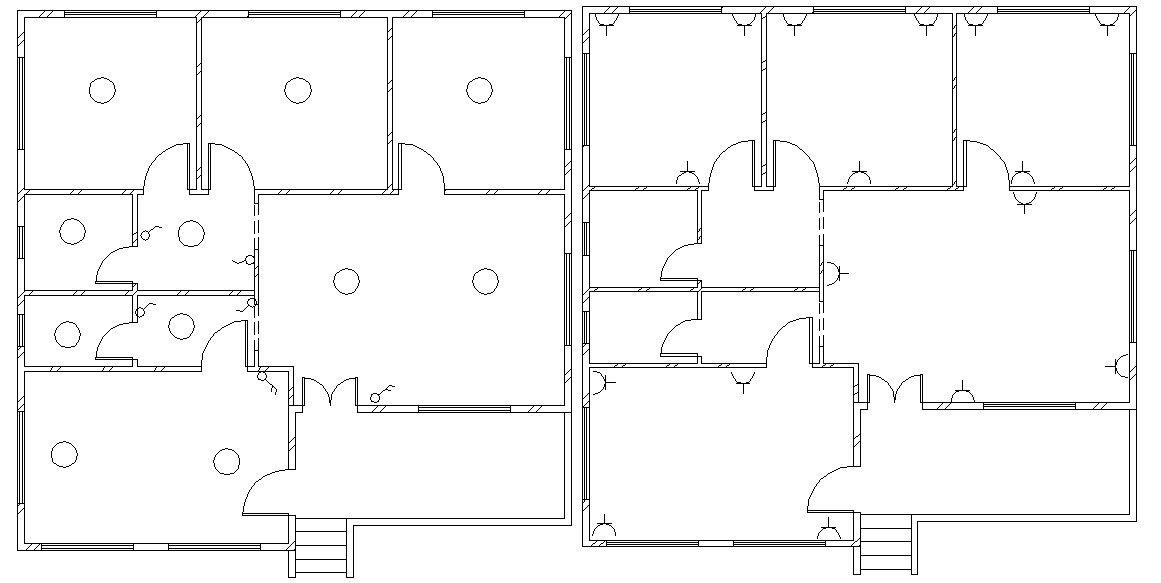Two Floors Plan Of Huge House Building Design DWG File
Description
this is the architecture planning of house design includes doors window details, many rooms , drawing area, foyer area and much more other details related to bungalow, its a DWG file format.
Uploaded by:
Rashmi
Solanki
